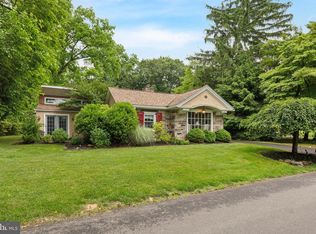Seller is motivated! So many possibilities! Don't miss out on this rare opportunity to own this over 200 year old, 7 bedroom 4.5 bath stone home with timeless charm and character. Enter the long driveway off of Robinhood Road and prepare to be impressed by this stately home nestled on a little over 1 acre of a park like setting featuring a in-ground pool, cabana/pool house and oversized 2 car garage. The main level of this home features foyer entrance with chair rail, hardwood floors, recessed lighting and you will immediately admire the staircase which continues up for 3 floors. The main level includes formal living room with deep window sills, huge wood fireplace, recessed lighting, chair rails and hardwood wood floors. Dining room is formal with gas fireplace, hardwood floors, built-in corner curio, crown molding, chair rail and decorative chandelier. The family room is cozy yet spacious with gas fireplace, built-in bookshelves, hardwood floors, recessed lighting and the family room also gives access to enclosed porch featuring knotty pine wood and ceiling fan. The kitchen is spacious and eat-in with swing door, hardwood floors, dishwasher, gas range, refrigerator, ceiling fan, pantry closet, Vermont gas stove and exit to rear yard/driveway. Back staircase allows for direct access to kitchen area from 2nd floor "staff's quarters" The 2nd floor staff's quarters feature a hallway with decorative lighting, chair rail, linen closet, large full bath and 2 bedrooms (for future reference lets note these as bedroom #4 & #5) both with closets, hardwood floors and ceiling fans. Going back to the main floor foyer lets take the impressive main staircase up a level to the 2nd floor and take note of the large 2nd floor center hall with hardwood floors and built in storage for linens. The master bedroom is bright with natural light and features ceiling fan, large closet, laundry area and a large 3 piece ceramic tile master bath with oversized vanity. The 2nd bedroom has hardwood floors, closet, artificial fireplace with mantel, full bath with stall shower and balcony access. The 3rd bedroom is huge and features hardwood floors, closets, built-ins, balcony access overlooking lard yard and 3rd bedroom also provides an entrance to the staff's quarters and back staircase. The 3rd floor is waiting for your personal touches. 3rd floor has center hall with access to bedroom #6 & bedroom #7 with 4th full bath featuring claw foot tub, closet and the 3rd floor has attic storage. This home while it still boasts character it also features modern touches. The bedroom suites, back staircase, deep window sills, 3 fireplaces and elegant features really capture the charm of this home. Driveway on Robinhood Road.
This property is off market, which means it's not currently listed for sale or rent on Zillow. This may be different from what's available on other websites or public sources.
