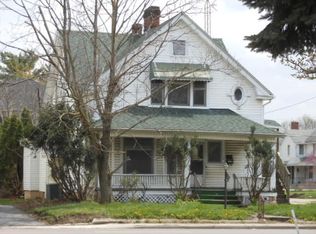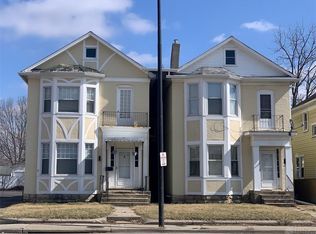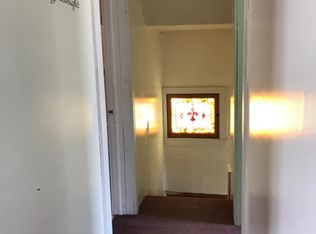Closed
$120,000
1454 N Limestone St, Springfield, OH 45503
2beds
1,344sqft
Single Family Residence
Built in 1890
4,356 Square Feet Lot
$123,200 Zestimate®
$89/sqft
$1,121 Estimated rent
Home value
$123,200
$91,000 - $168,000
$1,121/mo
Zestimate® history
Loading...
Owner options
Explore your selling options
What's special
Fantastic 2 story located on the North side of Springfield!! Don't miss out on this well maintained home with loads of updates: Flooring, Bathroom, Kitchen, Furnace, Siding, Windows & tons more!! Great 2 car detached garage with separate workshop!!
Well maintained century home. Recently updated interior along with a new roof on the house and garage (2019), renovated chimney, Mitsubishi air conditioning system, rebuilt front and rear porch, new hot water tank, and more. All appliances sell with the home (washer, dryer, fridge, stove, microwave, countertop dishwasher).
Zillow last checked: 8 hours ago
Listing updated: January 06, 2025 at 04:59am
Listed by:
KD Nave 937-949-0006,
Coldwell Banker Heritage
Bought with:
wri.rets.navedou108, 2017005998
Coldwell Banker Heritage
KD Nave, 2022005392
Coldwell Banker Heritage
Source: WRIST,MLS#: 1034753
Facts & features
Interior
Bedrooms & bathrooms
- Bedrooms: 2
- Bathrooms: 1
- Full bathrooms: 1
Bedroom 1
- Level: Second
- Area: 144 Square Feet
- Dimensions: 12.00 x 12.00
Bedroom 2
- Level: Second
- Area: 240 Square Feet
- Dimensions: 20.00 x 12.00
Bathroom 1
- Level: Second
- Area: 40 Square Feet
- Dimensions: 8.00 x 5.00
Dining room
- Level: First
- Area: 144 Square Feet
- Dimensions: 12.00 x 12.00
Other
- Level: First
- Area: 50 Square Feet
- Dimensions: 5.00 x 10.00
Kitchen
- Level: First
- Area: 80 Square Feet
- Dimensions: 10.00 x 8.00
Living room
- Level: First
- Area: 180 Square Feet
- Dimensions: 15.00 x 12.00
Other
- Level: First
- Area: 15 Square Feet
- Dimensions: 5.00 x 3.00
Heating
- Natural Gas
Features
- Basement: Block,Unfinished
- Has fireplace: No
Interior area
- Total structure area: 1,344
- Total interior livable area: 1,344 sqft
Property
Parking
- Parking features: Workshop in Garage
Features
- Levels: Two
- Stories: 2
Lot
- Size: 4,356 sqft
- Dimensions: 40 x 112
- Features: Residential Lot
Details
- Parcel number: 3400700036407006
Construction
Type & style
- Home type: SingleFamily
- Property subtype: Single Family Residence
Materials
- Vinyl Siding
- Foundation: Block
Condition
- Year built: 1890
Utilities & green energy
- Sewer: Public Sewer
- Water: Supplied Water
Community & neighborhood
Location
- Region: Springfield
- Subdivision: Marion
Other
Other facts
- Listing terms: Cash,Conventional,FHA,VA Loan
Price history
| Date | Event | Price |
|---|---|---|
| 10/28/2024 | Sold | $120,000-7%$89/sqft |
Source: | ||
| 10/2/2024 | Pending sale | $129,000+3.2%$96/sqft |
Source: | ||
| 9/14/2024 | Listed for sale | $125,000+101.6%$93/sqft |
Source: Owner Report a problem | ||
| 1/10/2019 | Sold | $62,000-8.7%$46/sqft |
Source: | ||
| 12/10/2018 | Pending sale | $67,900$51/sqft |
Source: Real Estate II, Inc. #421132 Report a problem | ||
Public tax history
| Year | Property taxes | Tax assessment |
|---|---|---|
| 2024 | $1,407 +2.7% | $28,340 |
| 2023 | $1,370 -2.4% | $28,340 |
| 2022 | $1,404 +15.9% | $28,340 +25.1% |
Find assessor info on the county website
Neighborhood: 45503
Nearby schools
GreatSchools rating
- 5/10Kenton Elementary SchoolGrades: K-6Distance: 0.9 mi
- 4/10Roosevelt Middle SchoolGrades: 7-8Distance: 0.8 mi
- 4/10Springfield High SchoolGrades: 9-12Distance: 0.9 mi
Get pre-qualified for a loan
At Zillow Home Loans, we can pre-qualify you in as little as 5 minutes with no impact to your credit score.An equal housing lender. NMLS #10287.
Sell for more on Zillow
Get a Zillow Showcase℠ listing at no additional cost and you could sell for .
$123,200
2% more+$2,464
With Zillow Showcase(estimated)$125,664


