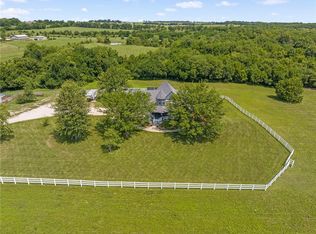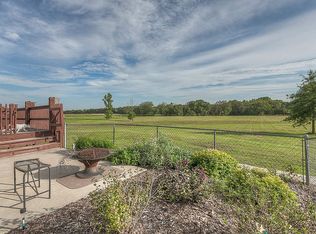Metal Barn home 80x60, 1440 sq ft finished,3 bed 2 bath open concept vaulted ceilings.Custom Hickory cabinets and a 56x60 shop area. 3 large doors 2-10 ft & 1-12 ft on 13.4 acres with pond and windmill. mostly hay ground with old stand of hedge trees on the west that protects from harsh summer sun. The structure sets back away from the paved road.
This property is off market, which means it's not currently listed for sale or rent on Zillow. This may be different from what's available on other websites or public sources.

