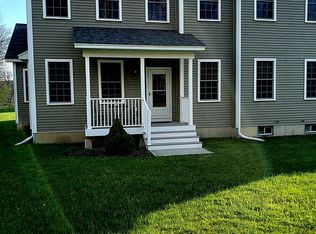If shiny and new top your wish list, be sure to check out this end unit in a brand new small townhouse community. This duplex style home has the advantages of a single family home without the hassle of snow plowing or landscaping. Beautifully constructed, this home features gorgeous hardwood floors, fresh neutral paint, and soaring 9' ceilings. Choose your own appliances to prepare delicious meals in the open kitchen with upgraded cabinets and granite counters, while entertaining guests in the sunny dining area that flows into the living room. The hardwood floors continue into the 1st floor master suite complete with private bath and laundry hook-ups. Prefer a 2nd floor master? Head upstairs to the carpeted master suite with huge walk-in closet and private bath. The hallway office nook makes a great spot to work from home, or maybe a cozy den. The large 2nd floor laundry room could also be used as a craft room or studio. Minutes to shopping, restaurants, and I-89. Listing Agent is Local Expert, contact directly.
This property is off market, which means it's not currently listed for sale or rent on Zillow. This may be different from what's available on other websites or public sources.

