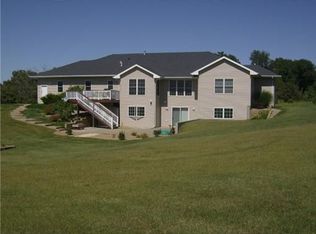Sold for $335,000 on 08/25/25
$335,000
1454 Maxson Rd, Cedar Rapids, IA 52403
4beds
1,936sqft
Single Family Residence, Residential
Built in 1900
2.14 Acres Lot
$337,500 Zestimate®
$173/sqft
$1,915 Estimated rent
Home value
$337,500
$317,000 - $358,000
$1,915/mo
Zestimate® history
Loading...
Owner options
Explore your selling options
What's special
Back on Market - buyer could not perform. Seller willing to negotiate a concrete credit for outbuildings. Discover a fully remodeled home where every detail shines. Recent upgrades include new siding, energy-efficient windows, gutters, and a gorgeous interior with fresh flooring and paint throughout. Situated on over 2.14 acres, this property offers plenty of space to personalize. Inside, enjoy an oversized master bedroom and a spacious layout perfect for relaxing and entertaining. Additional features include a 30x36 Morton building and a detached four-stall garage, providing ample storage, workspace, or potential for expansion. Move-in ready with endless possibilities, this home is waiting for your unique touch. Do not miss this incredible opportunity!
Zillow last checked: 8 hours ago
Listing updated: August 27, 2025 at 11:02am
Listed by:
Jeremy Trenkamp 319-270-1323,
Realty87
Bought with:
NONMEMBER
Source: Iowa City Area AOR,MLS#: 202502973
Facts & features
Interior
Bedrooms & bathrooms
- Bedrooms: 4
- Bathrooms: 2
- Full bathrooms: 2
Heating
- Forced Air
Cooling
- Central Air
Appliances
- Included: Dishwasher, Range Or Oven, Refrigerator
- Laundry: Lower Level
Features
- Family Room On Main Level, Other
- Basement: Full
- Has fireplace: No
- Fireplace features: None
Interior area
- Total structure area: 1,936
- Total interior livable area: 1,936 sqft
- Finished area above ground: 1,936
- Finished area below ground: 0
Property
Parking
- Total spaces: 4
- Parking features: Detached Carport
- Has carport: Yes
Features
- Levels: Two
- Stories: 2
Lot
- Size: 2.14 Acres
- Dimensions: 2.14 Acre
- Features: Two To Five Acres, Wooded
Details
- Additional structures: Outbuilding
- Parcel number: 181142600100000
- Zoning: Res
- Special conditions: Standard
Construction
Type & style
- Home type: SingleFamily
- Property subtype: Single Family Residence, Residential
Materials
- Frame, Vinyl
Condition
- Year built: 1900
Utilities & green energy
- Sewer: Septic Tank
- Water: Private
Community & neighborhood
Community
- Community features: Other
Location
- Region: Cedar Rapids
- Subdivision: NA
Other
Other facts
- Listing terms: Conventional,Cash
Price history
| Date | Event | Price |
|---|---|---|
| 8/25/2025 | Sold | $335,000-2.3%$173/sqft |
Source: | ||
| 7/25/2025 | Pending sale | $342,900$177/sqft |
Source: | ||
| 7/21/2025 | Price change | $342,900-1.4%$177/sqft |
Source: | ||
| 7/8/2025 | Price change | $347,900-0.6%$180/sqft |
Source: | ||
| 5/5/2025 | Price change | $349,900-2.8%$181/sqft |
Source: | ||
Public tax history
| Year | Property taxes | Tax assessment |
|---|---|---|
| 2024 | $3,656 +18.8% | $285,400 |
| 2023 | $3,078 +2.5% | $285,400 +39.1% |
| 2022 | $3,002 +10.4% | $205,200 |
Find assessor info on the county website
Neighborhood: 52403
Nearby schools
GreatSchools rating
- 9/10Mount Vernon Middle SchoolGrades: 5-8Distance: 4.1 mi
- 5/10Mount Vernon High SchoolGrades: 9-12Distance: 4 mi
- 7/10Washington Elementary SchoolGrades: PK-4Distance: 4.2 mi

Get pre-qualified for a loan
At Zillow Home Loans, we can pre-qualify you in as little as 5 minutes with no impact to your credit score.An equal housing lender. NMLS #10287.
Sell for more on Zillow
Get a free Zillow Showcase℠ listing and you could sell for .
$337,500
2% more+ $6,750
With Zillow Showcase(estimated)
$344,250