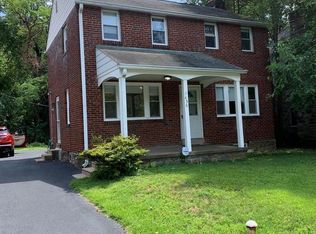This charming brick & stone colonial in sought after Wynnewood has been lovingly maintained and is ready for a new owner's finishing touches! Pass the blooming roses and covered front patio, enter the center hall and find light filled rooms, picture windows, brass stair rail, arched doorways and beautiful inlayed hardwood floors throughout. The spacious living room has a wood burning fireplace perfect for entertaining, socially distant of course. The dining room can easily accommodate a large family gathering and opens to the eat-in kitchen with granite countertops and room for a breakfast table. The back den has beautiful beadboard walls and a picture window overlooking the backyard. Upstairs find the huge owners suite with two good sized closets and an ensuite bath with walk-in shower. There are two additional nice sized bedrooms that share a hall bath with new vanity and soaking tub. The walk up attic is floored for storage but could be easily finished to add additional square footage. The partially finished basement has rec room, a powder room, extra storage and laundry. Outside there is an extended private driveway with parking for 5 cars that leads to a 2 car detached garage and a nice sized back yard area. Located within walking distance to Penn Wynne Elementary, shops, parks, and restaurants, in Award Winning Lower Merion School District. 2020-11-16
This property is off market, which means it's not currently listed for sale or rent on Zillow. This may be different from what's available on other websites or public sources.
