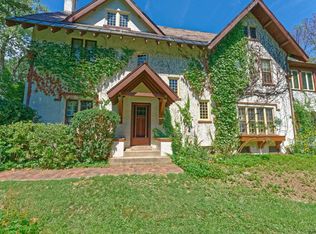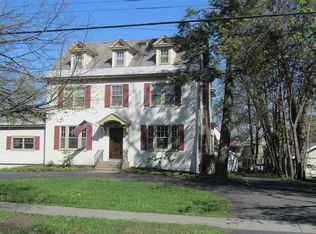Lovely center hall colonial in the GE Plot! From the Federal fanlight over the front door, 2 fireplaces, colonial detailing t/o, it welcomes you to the gracious lifestyle in a historic home. Room for a large family and everybody's hobby. Huge finished attic family room. Sunny enclosed porch off master bedroom. Front & back stairs. The stone patio and and large fire pit are the focal point of many family gatherings.A stone's throw from Ellis Hospital , in the heart of the city, surrounded by the ''urban forest'' of the GE Plot and close to everything. Don't miss it!
This property is off market, which means it's not currently listed for sale or rent on Zillow. This may be different from what's available on other websites or public sources.

