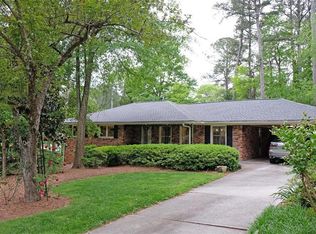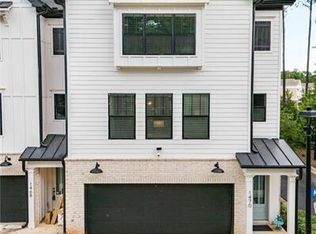Imagine stylish newer construction inside the Perimeter just minutes from Emory/Decatur and close to all the various ways to maneuver around town with ease. Walk into a super swanky space with a big open floor plan, beamed and vaulted ceilings, a big island for gatherings, fireplace, large dining area perfect for entertaining. Quartz kitchen with gas cooktop, stainless hood and appliances, farmhouse sink and wait, is that a big pantry, next to a big laundry room? Check that box. French doors lead to a patio and fully fenced large backyard...badminton anyone? Three large bedrooms and 3 full baths make for easy living and room for everyone. Spacious and luxurious owner's suite will have you spoiling yourself everyday. Lindmoor Woods has its own swim and tennis club which is optional and has year round tennis and 100 days of swimming. Double garage rounds out this one level living. Call to see or show!
This property is off market, which means it's not currently listed for sale or rent on Zillow. This may be different from what's available on other websites or public sources.

