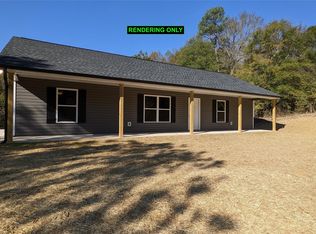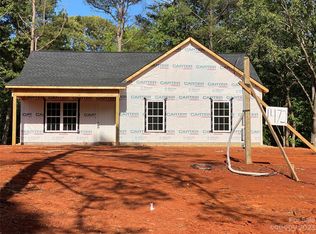Closed
$315,000
1454 King Rd, York, SC 29745
3beds
1,282sqft
Single Family Residence
Built in 2023
1.3 Acres Lot
$316,000 Zestimate®
$246/sqft
$1,916 Estimated rent
Home value
$316,000
$300,000 - $332,000
$1,916/mo
Zestimate® history
Loading...
Owner options
Explore your selling options
What's special
Escape to the perfect blend of peaceful country living and city convenience with this inviting ranch home, nestled on over an acre of land just minutes from the growing city of York. This one-level home offers a spacious and functional layout, ideal for those seeking comfort and ease of living.
Head inside to find bright, open living spaces with plenty of natural light, a well-appointed kitchen with modern appliances, and cozy bedrooms designed for relaxation. Outside, enjoy expansive yard space, perfect for gardening, outdoor entertaining, or simply soaking in the serene surroundings.
With easy access to York’s thriving amenities, shopping, and dining, this home offers the best of both worlds—privacy and convenience. Don't miss this incredible opportunity to own a slice of tranquility just outside the city!
Zillow last checked: 8 hours ago
Listing updated: July 31, 2025 at 03:54pm
Listing Provided by:
Geoffrey Kirby geoffrey.kirby@bovenderteam.com,
COMPASS,
Brent "Andy" Bovender,
COMPASS
Bought with:
Non Member
Canopy Administration
Source: Canopy MLS as distributed by MLS GRID,MLS#: 4255500
Facts & features
Interior
Bedrooms & bathrooms
- Bedrooms: 3
- Bathrooms: 2
- Full bathrooms: 2
- Main level bedrooms: 3
Primary bedroom
- Features: Ceiling Fan(s), En Suite Bathroom
- Level: Main
Bedroom s
- Features: Ceiling Fan(s)
- Level: Main
Bedroom s
- Features: Ceiling Fan(s)
- Level: Main
Bathroom full
- Level: Main
Bathroom full
- Level: Main
Dining area
- Features: Ceiling Fan(s), Open Floorplan, Vaulted Ceiling(s)
- Level: Main
Kitchen
- Level: Main
Laundry
- Level: Main
Living room
- Features: Ceiling Fan(s), Open Floorplan, Vaulted Ceiling(s)
- Level: Main
Heating
- Central, Electric, Forced Air
Cooling
- Ceiling Fan(s), Central Air, Electric
Appliances
- Included: Dishwasher, Electric Oven, Electric Range, Electric Water Heater, Microwave, Plumbed For Ice Maker, Refrigerator
- Laundry: Electric Dryer Hookup, Laundry Closet, Main Level, Washer Hookup
Features
- Breakfast Bar, Open Floorplan, Pantry
- Flooring: Vinyl
- Has basement: No
Interior area
- Total structure area: 1,282
- Total interior livable area: 1,282 sqft
- Finished area above ground: 1,282
- Finished area below ground: 0
Property
Parking
- Total spaces: 4
- Parking features: Driveway
- Uncovered spaces: 4
Accessibility
- Accessibility features: No Interior Steps
Features
- Levels: One
- Stories: 1
- Patio & porch: Covered, Front Porch, Patio, Side Porch
- Fencing: Partial,Wood
Lot
- Size: 1.30 Acres
- Features: Level, Wooded
Details
- Additional structures: Shed(s)
- Parcel number: 1960000062
- Zoning: RUD
- Special conditions: Standard
Construction
Type & style
- Home type: SingleFamily
- Architectural style: Ranch,Transitional
- Property subtype: Single Family Residence
Materials
- Vinyl
- Foundation: Slab
Condition
- New construction: No
- Year built: 2023
Utilities & green energy
- Sewer: Septic Installed
- Water: Well
- Utilities for property: Electricity Connected
Community & neighborhood
Security
- Security features: Smoke Detector(s)
Location
- Region: York
- Subdivision: None
Other
Other facts
- Listing terms: Cash,Conventional,FHA,USDA Loan,VA Loan
- Road surface type: Gravel, Paved
Price history
| Date | Event | Price |
|---|---|---|
| 7/31/2025 | Sold | $315,000-3.1%$246/sqft |
Source: | ||
| 5/9/2025 | Listed for sale | $325,000+12.1%$254/sqft |
Source: | ||
| 7/28/2023 | Sold | $289,900$226/sqft |
Source: | ||
| 5/8/2023 | Listed for sale | $289,900$226/sqft |
Source: | ||
Public tax history
Tax history is unavailable.
Neighborhood: 29745
Nearby schools
GreatSchools rating
- 6/10Cotton Belt Elementary SchoolGrades: PK-4Distance: 3.4 mi
- 3/10York Middle SchoolGrades: 7-8Distance: 4.6 mi
- 5/10York Comprehensive High SchoolGrades: 9-12Distance: 5.1 mi
Schools provided by the listing agent
- Elementary: Cottonbelt
- Middle: York
- High: York Comprehensive
Source: Canopy MLS as distributed by MLS GRID. This data may not be complete. We recommend contacting the local school district to confirm school assignments for this home.
Get a cash offer in 3 minutes
Find out how much your home could sell for in as little as 3 minutes with a no-obligation cash offer.
Estimated market value
$316,000

