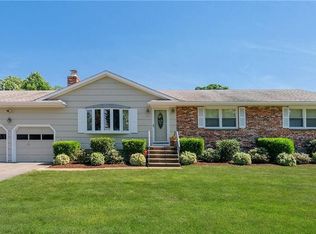Sold for $510,000 on 07/17/23
$510,000
1454 Huntington Road, Stratford, CT 06614
3beds
1,805sqft
Single Family Residence
Built in 1948
0.3 Acres Lot
$575,400 Zestimate®
$283/sqft
$3,428 Estimated rent
Home value
$575,400
$547,000 - $604,000
$3,428/mo
Zestimate® history
Loading...
Owner options
Explore your selling options
What's special
Welcome to this charming and spacious expanded Cape Cod style home, located in the desirable North End of Stratford. This delightful property offers a comfortable and inviting living experience. Inside, you will find three good-sized bedrooms, providing ample space for relaxation and personalization. There are two fully updated baths, one with a standing shower and the other with ceramic tiles. Hardwood floors flow throughout the home, exuding elegance and warmth in every room. The kitchen offers timeless white cabinets and stunning granite countertops that create a stylish and functional space. Step outside into the private backyard, surrounded by mature 14-foot arborvitae trees that offer both privacy and natural beauty. The large freshly painted deck provides an ideal outdoor entertaining area. While the above-ground swimming pool, installed in 2022, promises refreshing dips and memorable moments. Additional features include a mudroom for convenience, gas-fired radiator heat for cozy winters, and central air conditioning for year-round comfort. The perfectly manicured yard adds to the overall curb appeal, and a partially finished basement offers flexible living space for various needs. Plus, the home boasts a two-car garage with new doors, providing secure parking and additional storage. Don't miss the opportunity to make this expanded Cape Cod your home—it's a true gem in a desirable location. home is meticulously maintained, sold as-is.
Zillow last checked: 8 hours ago
Listing updated: July 09, 2024 at 08:18pm
Listed by:
Eddie Gutierrez 203-257-9954,
Higgins Group Real Estate 203-254-9000,
Cynthia Lucero 203-258-9821,
Higgins Group Real Estate
Bought with:
Jean Marie Sutton, RES.0791142
Coldwell Banker Realty
Source: Smart MLS,MLS#: 170577162
Facts & features
Interior
Bedrooms & bathrooms
- Bedrooms: 3
- Bathrooms: 2
- Full bathrooms: 2
Primary bedroom
- Features: Hardwood Floor
- Level: Upper
Bedroom
- Features: Hardwood Floor
- Level: Main
Bedroom
- Features: Hardwood Floor
- Level: Upper
Primary bathroom
- Features: Tile Floor
- Level: Upper
Bathroom
- Features: Stall Shower, Tile Floor
- Level: Main
Dining room
- Features: Hardwood Floor
- Level: Main
Kitchen
- Features: Tile Floor
- Level: Main
Living room
- Features: Hardwood Floor
- Level: Main
Heating
- Radiator, Natural Gas
Cooling
- Central Air
Appliances
- Included: Oven/Range, Range Hood, Refrigerator, Dishwasher, Water Heater
- Laundry: Lower Level, Mud Room
Features
- Basement: Full,Partially Finished
- Attic: None
- Has fireplace: No
Interior area
- Total structure area: 1,805
- Total interior livable area: 1,805 sqft
- Finished area above ground: 1,405
- Finished area below ground: 400
Property
Parking
- Total spaces: 4
- Parking features: Detached, Paved, Driveway
- Garage spaces: 2
- Has uncovered spaces: Yes
Features
- Patio & porch: Deck
- Has private pool: Yes
- Pool features: Above Ground
- Fencing: Partial,Wood
Lot
- Size: 0.30 Acres
- Features: Level, Wooded, Landscaped
Details
- Parcel number: 371085
- Zoning: RS-3
Construction
Type & style
- Home type: SingleFamily
- Architectural style: Cape Cod
- Property subtype: Single Family Residence
Materials
- Vinyl Siding
- Foundation: Concrete Perimeter
- Roof: Asphalt
Condition
- New construction: No
- Year built: 1948
Utilities & green energy
- Sewer: Public Sewer
- Water: Public
Community & neighborhood
Community
- Community features: Park, Private School(s), Shopping/Mall, Near Public Transport
Location
- Region: Stratford
- Subdivision: North End
Price history
| Date | Event | Price |
|---|---|---|
| 7/17/2023 | Sold | $510,000+7.4%$283/sqft |
Source: | ||
| 7/10/2023 | Pending sale | $475,000$263/sqft |
Source: | ||
| 6/19/2023 | Contingent | $475,000$263/sqft |
Source: | ||
| 6/15/2023 | Listed for sale | $475,000+111.1%$263/sqft |
Source: | ||
| 11/25/2010 | Sold | $225,000+60.7%$125/sqft |
Source: | ||
Public tax history
| Year | Property taxes | Tax assessment |
|---|---|---|
| 2025 | $7,789 | $193,760 |
| 2024 | $7,789 | $193,760 |
| 2023 | $7,789 +1.9% | $193,760 |
Find assessor info on the county website
Neighborhood: 06614
Nearby schools
GreatSchools rating
- 6/10Eli Whitney SchoolGrades: K-6Distance: 0.3 mi
- 3/10Harry B. Flood Middle SchoolGrades: 7-8Distance: 1.2 mi
- 8/10Bunnell High SchoolGrades: 9-12Distance: 0.2 mi
Schools provided by the listing agent
- High: Bunnell
Source: Smart MLS. This data may not be complete. We recommend contacting the local school district to confirm school assignments for this home.

Get pre-qualified for a loan
At Zillow Home Loans, we can pre-qualify you in as little as 5 minutes with no impact to your credit score.An equal housing lender. NMLS #10287.
Sell for more on Zillow
Get a free Zillow Showcase℠ listing and you could sell for .
$575,400
2% more+ $11,508
With Zillow Showcase(estimated)
$586,908