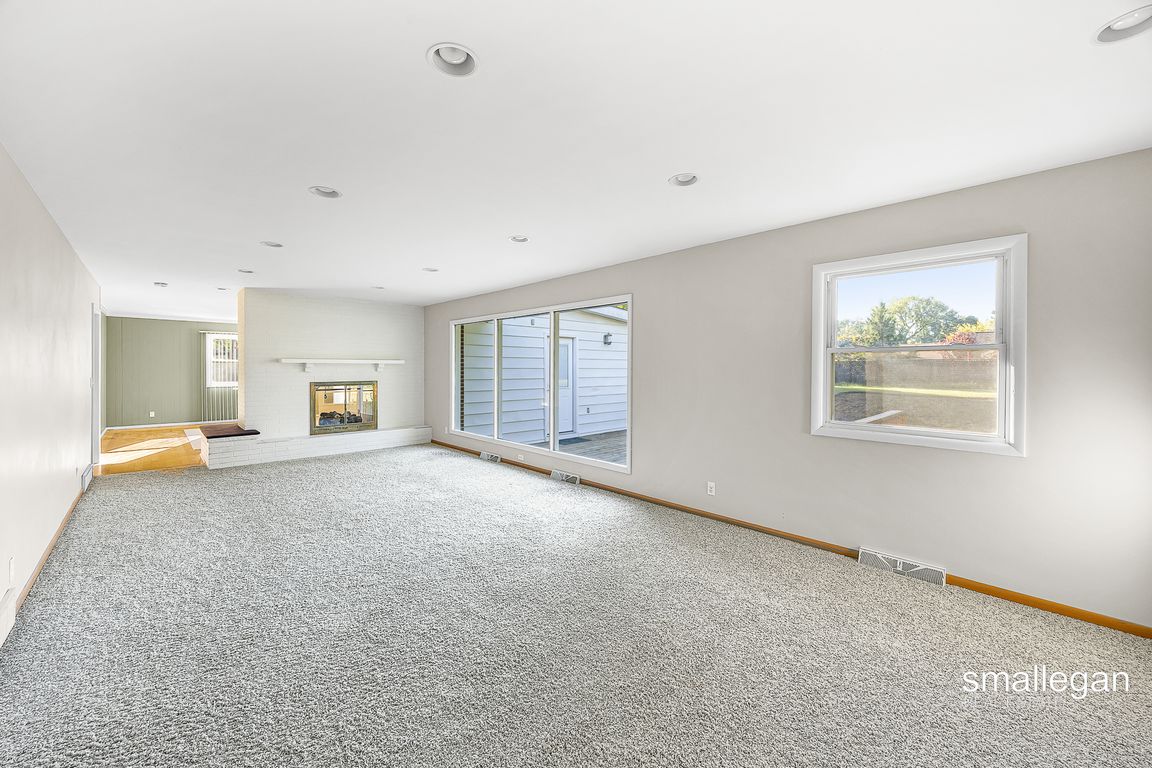
ActivePrice cut: $15.1K (10/21)
$399,900
4beds
2,805sqft
1454 Forrester St SE, Grand Rapids, MI 49508
4beds
2,805sqft
Single family residence
Built in 1959
0.38 Acres
2 Garage spaces
$143 price/sqft
What's special
Sprawling brick ranch built in 1959 on a quiet cul-de-sac in the heart of Ken-O-Sha. Featuring 4 bedrooms, 2 full baths and approx. 2,805 sq ft, this home offers spacious rooms, a formal living & dining area and a kitchen with snack bar that opens into a bright four-season room with ...
- 29 days |
- 2,496 |
- 83 |
Source: MichRIC,MLS#: 25050575
Travel times
Living Room
Kitchen
Dining Room
Zillow last checked: 7 hours ago
Listing updated: October 29, 2025 at 01:53pm
Listed by:
Michael Smallegan 616-439-1062,
Keller Williams GR North (Downtown) 616-439-1062
Source: MichRIC,MLS#: 25050575
Facts & features
Interior
Bedrooms & bathrooms
- Bedrooms: 4
- Bathrooms: 2
- Full bathrooms: 2
- Main level bedrooms: 3
Primary bedroom
- Level: Main
- Area: 210
- Dimensions: 15.00 x 14.00
Bedroom 2
- Level: Main
- Area: 144
- Dimensions: 12.00 x 12.00
Bedroom 3
- Level: Main
- Area: 165
- Dimensions: 11.00 x 15.00
Bedroom 4
- Level: Basement
- Area: 210
- Dimensions: 15.00 x 14.00
Primary bathroom
- Level: Main
- Area: 32
- Dimensions: 8.00 x 4.00
Bathroom 2
- Level: Main
- Area: 56
- Dimensions: 8.00 x 7.00
Dining room
- Description: Formal
- Level: Main
- Area: 130
- Dimensions: 10.00 x 13.00
Family room
- Level: Main
- Area: 234
- Dimensions: 18.00 x 13.00
Kitchen
- Level: Main
- Area: 143
- Dimensions: 11.00 x 13.00
Laundry
- Level: Basement
- Area: 40
- Dimensions: 10.00 x 4.00
Other
- Description: 'Basement (finished)'
- Level: Basement
- Area: 168
- Dimensions: 14.00 x 12.00
Recreation
- Description: 'Flex Room'
- Level: Main
- Area: 224
- Dimensions: 14.00 x 16.00
Recreation
- Level: Basement
- Area: 406
- Dimensions: 29.00 x 14.00
Utility room
- Description: 'Basement (finished)'
- Level: Basement
- Area: 234
- Dimensions: 18.00 x 13.00
Heating
- Forced Air
Cooling
- Central Air
Appliances
- Included: Disposal, Dryer, Oven, Range, Refrigerator, Washer
- Laundry: In Basement
Features
- Basement: Full
- Number of fireplaces: 2
Interior area
- Total structure area: 1,870
- Total interior livable area: 2,805 sqft
- Finished area below ground: 1,870
Property
Parking
- Total spaces: 2
- Parking features: Attached, Garage Door Opener
- Garage spaces: 2
Features
- Stories: 1
Lot
- Size: 0.38 Acres
- Dimensions: 115 x 145
- Features: Cul-De-Sac
Details
- Parcel number: 411817276004
- Zoning description: Res
Construction
Type & style
- Home type: SingleFamily
- Architectural style: Ranch
- Property subtype: Single Family Residence
Materials
- Brick
- Roof: Composition
Condition
- New construction: No
- Year built: 1959
Utilities & green energy
- Sewer: Public Sewer
- Water: Public
- Utilities for property: Natural Gas Connected
Community & HOA
Location
- Region: Grand Rapids
Financial & listing details
- Price per square foot: $143/sqft
- Tax assessed value: $95,506
- Annual tax amount: $4,952
- Date on market: 10/9/2025
- Listing terms: Cash,FHA,VA Loan,Conventional
- Road surface type: Paved