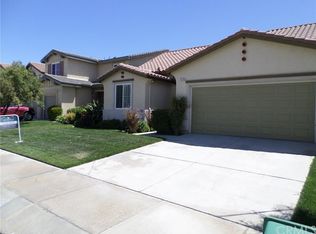Stephanie Gutierrez DRE #02036983 562-370-5273,
HT Real Estate Investments Inc,
RICHARD MILLS DRE #02086794,
RICHARD MILLS BROKER
1454 Fallbrook Rd, Beaumont, CA 92223
Home value
$520,100
$468,000 - $577,000
$3,276/mo
Loading...
Owner options
Explore your selling options
What's special
Zillow last checked: 8 hours ago
Listing updated: February 06, 2025 at 05:52am
Stephanie Gutierrez DRE #02036983 562-370-5273,
HT Real Estate Investments Inc,
RICHARD MILLS DRE #02086794,
RICHARD MILLS BROKER
IRMA ESPINOZA ROSALES, DRE #02111747
NATIONAL REALTY GROUP
Facts & features
Interior
Bedrooms & bathrooms
- Bedrooms: 5
- Bathrooms: 3
- Full bathrooms: 3
- Main level bathrooms: 1
- Main level bedrooms: 2
Heating
- Central
Cooling
- Central Air
Appliances
- Laundry: Electric Dryer Hookup, Gas Dryer Hookup
Features
- Has fireplace: No
- Fireplace features: None
- Common walls with other units/homes: No Common Walls
Interior area
- Total interior livable area: 2,243 sqft
Property
Parking
- Total spaces: 2
- Parking features: Garage - Attached
- Attached garage spaces: 2
Accessibility
- Accessibility features: See Remarks
Features
- Levels: Two
- Stories: 2
- Entry location: Front
- Patio & porch: See Remarks
- Pool features: None
- Fencing: See Remarks
- Has view: Yes
Lot
- Size: 5,227 sqft
- Features: 0-1 Unit/Acre
Details
- Parcel number: 419532029
- Special conditions: Standard
Construction
Type & style
- Home type: SingleFamily
- Architectural style: See Remarks
- Property subtype: Single Family Residence
Materials
- Roof: See Remarks
Condition
- New construction: No
- Year built: 2006
Utilities & green energy
- Sewer: Unknown
- Water: Public
- Utilities for property: See Remarks
Community & neighborhood
Community
- Community features: Suburban
Location
- Region: Beaumont
- Subdivision: Sundance
HOA & financial
HOA
- Has HOA: Yes
- HOA fee: $48 monthly
- Amenities included: Picnic Area, Playground
- Association name: Sundance Community Association
- Association phone: 800-369-7260
Other
Other facts
- Listing terms: Submit
Price history
| Date | Event | Price |
|---|---|---|
| 2/6/2025 | Sold | $530,000-2.8%$236/sqft |
Source: | ||
| 12/16/2024 | Contingent | $545,000$243/sqft |
Source: | ||
| 12/5/2024 | Listed for sale | $545,000+39.7%$243/sqft |
Source: | ||
| 11/23/2024 | Listing removed | $3,100$1/sqft |
Source: Zillow Rentals Report a problem | ||
| 9/5/2024 | Listed for rent | $3,100+3.3%$1/sqft |
Source: Zillow Rentals Report a problem | ||
Public tax history
| Year | Property taxes | Tax assessment |
|---|---|---|
| 2025 | $7,486 +1.6% | $422,147 +2% |
| 2024 | $7,371 -10.5% | $413,870 +2% |
| 2023 | $8,233 +1.7% | $405,756 +2% |
Find assessor info on the county website
Neighborhood: 92223
Nearby schools
GreatSchools rating
- 5/10Anna Hause Elementary SchoolGrades: K-5Distance: 1.1 mi
- 4/10San Gorgonio Middle SchoolGrades: 6-8Distance: 1.2 mi
- 6/10Beaumont Senior High SchoolGrades: 9-12Distance: 2.3 mi
Schools provided by the listing agent
- High: Beaumont
Source: CRMLS. This data may not be complete. We recommend contacting the local school district to confirm school assignments for this home.
Get a cash offer in 3 minutes
Find out how much your home could sell for in as little as 3 minutes with a no-obligation cash offer.
$520,100
Get a cash offer in 3 minutes
Find out how much your home could sell for in as little as 3 minutes with a no-obligation cash offer.
$520,100
