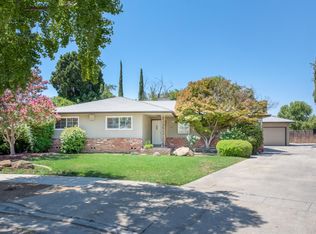Sold for $390,000 on 12/11/23
$390,000
1454 E Vartikian Ave, Fresno, CA 93710
4beds
2baths
1,796sqft
Residential, Single Family Residence
Built in 1970
6,098.4 Square Feet Lot
$429,300 Zestimate®
$217/sqft
$2,681 Estimated rent
Home value
$429,300
$408,000 - $451,000
$2,681/mo
Zestimate® history
Loading...
Owner options
Explore your selling options
What's special
Eaton Elementary School is located at the back of this wonderful home in Northeast Fresno. Stunning Salt Water Pool with Gazebos at both ends for shade and relaxation. A nice covered patio provides cover from the elements for BBQ's and enjoyment of the outdoors. Throughout most of the home, original hardwood floors adorn the home. Energy saving features include solar panels, as well as dual pane windows. Located in an ideal area, this is a great family home.This is an As Is sale
Zillow last checked: 8 hours ago
Listing updated: December 12, 2023 at 11:11am
Listed by:
Pat A Menezes,
Keller Williams Realty-Tulare
Bought with:
Kristen McIntosh, DRE #01423023
London Properties, Ltd.
Robin Squires, DRE #01183191
London Properties, Ltd.
Source: Fresno MLS,MLS#: 603731Originating MLS: Fresno MLS
Facts & features
Interior
Bedrooms & bathrooms
- Bedrooms: 4
- Bathrooms: 2
Primary bedroom
- Area: 0
- Dimensions: 0 x 0
Bedroom 1
- Area: 0
- Dimensions: 0 x 0
Bedroom 2
- Area: 0
- Dimensions: 0 x 0
Bedroom 3
- Area: 0
- Dimensions: 0 x 0
Bedroom 4
- Area: 0
- Dimensions: 0 x 0
Bathroom
- Features: Tub/Shower
Dining room
- Features: Formal
- Area: 0
- Dimensions: 0 x 0
Family room
- Area: 0
- Dimensions: 0 x 0
Kitchen
- Area: 0
- Dimensions: 0 x 0
Living room
- Area: 0
- Dimensions: 0 x 0
Basement
- Area: 0
Heating
- Has Heating (Unspecified Type)
Cooling
- Central Air
Appliances
- Laundry: In Garage, Electric Dryer Hookup
Features
- Flooring: Carpet, Hardwood
- Basement: None
- Number of fireplaces: 1
- Common walls with other units/homes: No One Below
Interior area
- Total structure area: 1,796
- Total interior livable area: 1,796 sqft
Property
Features
- Levels: One
- Stories: 1
- Entry location: Ground Floor
- Patio & porch: Covered
- Has private pool: Yes
- Pool features: Private, In Ground
Lot
- Size: 6,098 sqft
- Features: Urban, Cul-De-Sac, Sprinklers In Front, Sprinklers In Rear, Sprinklers Auto, Mature Landscape
Details
- Parcel number: 409381098
- Zoning: R1
Construction
Type & style
- Home type: SingleFamily
- Architectural style: Ranch
- Property subtype: Residential, Single Family Residence
Materials
- Stucco, Wood Siding
- Foundation: Wood Subfloor
- Roof: Composition
Condition
- Year built: 1970
Utilities & green energy
- Electric: Photovoltaics Third-Party Owned
- Sewer: Public Sewer
- Water: Public
- Utilities for property: Public Utilities, Electricity Connected
Community & neighborhood
Security
- Security features: Security System Leased
Location
- Region: Fresno
HOA & financial
Other financial information
- Total actual rent: 0
Other
Other facts
- Listing agreement: Exclusive Right To Sell
- Listing terms: Government,Conventional,Cash
Price history
| Date | Event | Price |
|---|---|---|
| 12/11/2023 | Sold | $390,000-1.3%$217/sqft |
Source: Fresno MLS #603731 | ||
| 11/10/2023 | Pending sale | $395,000$220/sqft |
Source: Fresno MLS #603731 | ||
| 11/9/2023 | Price change | $395,000-1.7%$220/sqft |
Source: Fresno MLS #603731 | ||
| 10/26/2023 | Listed for sale | $402,000+27.6%$224/sqft |
Source: Fresno MLS #603731 | ||
| 5/13/2005 | Sold | $315,000+322.8%$175/sqft |
Source: Public Record | ||
Public tax history
| Year | Property taxes | Tax assessment |
|---|---|---|
| 2025 | -- | $397,800 +2% |
| 2024 | $4,968 +10.6% | $390,000 +8.6% |
| 2023 | $4,491 +2.4% | $359,200 +3% |
Find assessor info on the county website
Neighborhood: Hoover
Nearby schools
GreatSchools rating
- 6/10Eaton Elementary SchoolGrades: K-6Distance: 0.1 mi
- 2/10Ahwahnee Middle SchoolGrades: 7-8Distance: 0.5 mi
- 3/10Herbert Hoover High SchoolGrades: 9-12Distance: 0.9 mi
Schools provided by the listing agent
- Elementary: Eaton
- Middle: Ahwahnee
- High: Hoover
Source: Fresno MLS. This data may not be complete. We recommend contacting the local school district to confirm school assignments for this home.

Get pre-qualified for a loan
At Zillow Home Loans, we can pre-qualify you in as little as 5 minutes with no impact to your credit score.An equal housing lender. NMLS #10287.
Sell for more on Zillow
Get a free Zillow Showcase℠ listing and you could sell for .
$429,300
2% more+ $8,586
With Zillow Showcase(estimated)
$437,886