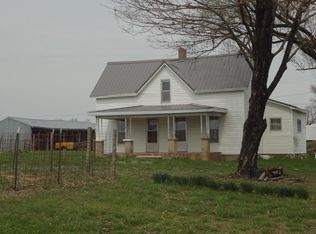Closed
Price Unknown
1454 E 420th Road, Bolivar, MO 65613
4beds
4,253sqft
Single Family Residence
Built in 2002
11.8 Acres Lot
$677,500 Zestimate®
$--/sqft
$2,506 Estimated rent
Home value
$677,500
Estimated sales range
Not available
$2,506/mo
Zestimate® history
Loading...
Owner options
Explore your selling options
What's special
This Beautiful 4283 sq. ft. Home features 4 Bedrooms, 4 Baths, 3 Living Areas, Formal Dining Area, Kitchen, Breakfast Area, Office and a Bonus Room plus an Oversized 3 Car Garage. This Home sits strategically on 11.80 Acres and offers Amazing Panoramic Views!!! A Blacktop driveway leads to this Amazing Custom-Built Home. The main floor consists of 2 Living areas each with Gas Fireplaces, Kitchen with lots of wood cabinetry, an Island, Suede Granite, Tile Backsplash, Jenn Air Cook Top, Wall Oven, Microwave, Refrigerator and a large Walk-in Pantry. The Kitchen, Living and Breakfast area are open and inviting, making it perfect for family gatherings and entertaining! You also have a large Formal Dining area across the hall and the second Living area just around the corner. The Master Bedroom and Bath are equally stunning with double split sinks, makeup vanity, Granite counter tops, jetted tub and walk-in shower. An Office, Guest Bath and a Large laundry room round out the main floor. The upper level is equally impressive with 3 large Bedrooms, where two share a Jack-and-Jill Bathroom and the other Bedroom offers an interior Bath. The 3rd Living area is oversized, making for a great Theatre Room or Game Room plus a Bonus Room to make whatever you would like. There is a double set of stairs that lead to the upper level of the home. The Exterior of the Home is Bricked and Stone offering low maintenance. The covered front porch is perfect to enjoy the Views. The 11.8 acres is fully fenced, has a pond and is perfect for a small Hobby Farm. The property includes metal lean-to for cover with an additional storage area. Bonus Brand New Carpet, newer Duel Fuel Heat Pump for Main Floor & Hot water Heater, plus within the last 4 years New Roof & Granite Counter Tops throughout the Kitchen and Bathrooms! And don't forget about the Above Ground Pool! This is one you will want to see in person! Bolivar School District!!
Zillow last checked: 8 hours ago
Listing updated: April 28, 2025 at 02:43pm
Listed by:
Jacquetta R Hensley 417-327-6483,
Missouri Home, Farm & Land Realty, LLC,
Kelly Roy 417-298-0071,
Missouri Home, Farm & Land Realty, LLC
Bought with:
Marla Roberts, 2018013089
Century 21 Peterson Real Estate
Sterling Roberts, 2018013103
Century 21 Peterson Real Estate
Source: SOMOMLS,MLS#: 60284520
Facts & features
Interior
Bedrooms & bathrooms
- Bedrooms: 4
- Bathrooms: 4
- Full bathrooms: 4
Heating
- Heat Pump, Central, Fireplace(s), Electric, Propane
Cooling
- Heat Pump, Ceiling Fan(s), Zoned
Appliances
- Included: Dishwasher, Propane Cooktop, Built-In Electric Oven, Exhaust Fan, Microwave, Water Softener Owned, Refrigerator, Electric Water Heater, Disposal
- Laundry: W/D Hookup
Features
- Laminate Counters, Granite Counters, Tray Ceiling(s), Walk-In Closet(s), Walk-in Shower
- Flooring: Carpet, Tile, Hardwood
- Windows: Blinds
- Has basement: No
- Has fireplace: Yes
- Fireplace features: Family Room, Propane, Two or More, Living Room
Interior area
- Total structure area: 4,253
- Total interior livable area: 4,253 sqft
- Finished area above ground: 4,253
- Finished area below ground: 0
Property
Parking
- Total spaces: 3
- Parking features: Parking Pad, Driveway, Paved, Garage Faces Side
- Attached garage spaces: 3
- Has uncovered spaces: Yes
Features
- Levels: Two
- Stories: 2
- Patio & porch: Patio, Front Porch, Covered
- Exterior features: Rain Gutters
- Pool features: Above Ground
- Fencing: Full
- Has view: Yes
- View description: Panoramic
- Waterfront features: Pond
Lot
- Size: 11.80 Acres
- Features: Acreage, Pasture, Horses Allowed, Landscaped
Details
- Additional structures: Outbuilding
- Parcel number: 070.932000000008.001
- Horses can be raised: Yes
Construction
Type & style
- Home type: SingleFamily
- Architectural style: Traditional
- Property subtype: Single Family Residence
Materials
- Brick, Vinyl Siding, Stone
- Foundation: Crawl Space
- Roof: Composition
Condition
- Year built: 2002
Utilities & green energy
- Sewer: Septic Tank
- Water: Private
Community & neighborhood
Security
- Security features: Carbon Monoxide Detector(s), Smoke Detector(s)
Location
- Region: Bolivar
- Subdivision: N/A
Other
Other facts
- Road surface type: Chip And Seal, Asphalt
Price history
| Date | Event | Price |
|---|---|---|
| 4/28/2025 | Sold | -- |
Source: | ||
| 3/18/2025 | Pending sale | $689,900$162/sqft |
Source: | ||
| 1/4/2025 | Listed for sale | $689,900+89.3%$162/sqft |
Source: | ||
| 6/23/2020 | Listing removed | $364,500$86/sqft |
Source: Hubbert Realty #60160429 Report a problem | ||
| 5/26/2020 | Pending sale | $364,500$86/sqft |
Source: Hubbert Realty #60160429 Report a problem | ||
Public tax history
| Year | Property taxes | Tax assessment |
|---|---|---|
| 2024 | $3,491 +0.5% | $64,220 |
| 2023 | $3,472 +6.9% | $64,220 +2% |
| 2022 | $3,247 +0.4% | $62,960 |
Find assessor info on the county website
Neighborhood: 65613
Nearby schools
GreatSchools rating
- 9/10Bolivar Intermediate SchoolGrades: 3-5Distance: 1.9 mi
- 4/10Bolivar Middle SchoolGrades: 6-8Distance: 3.4 mi
- 8/10Bolivar High SchoolGrades: 9-12Distance: 1.8 mi
Schools provided by the listing agent
- Elementary: Bolivar
- Middle: Bolivar
- High: Bolivar
Source: SOMOMLS. This data may not be complete. We recommend contacting the local school district to confirm school assignments for this home.
Sell with ease on Zillow
Get a Zillow Showcase℠ listing at no additional cost and you could sell for —faster.
$677,500
2% more+$13,550
With Zillow Showcase(estimated)$691,050
