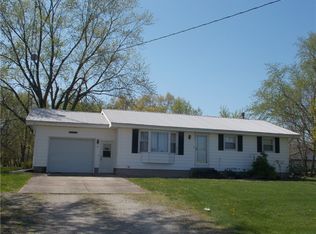Sold for $125,000
$125,000
1454 E 225 North Rd, Cowden, IL 62422
2beds
1,280sqft
Manufactured Home, Single Family Residence
Built in 2001
2.02 Acres Lot
$130,400 Zestimate®
$98/sqft
$1,289 Estimated rent
Home value
$130,400
Estimated sales range
Not available
$1,289/mo
Zestimate® history
Loading...
Owner options
Explore your selling options
What's special
Looking for a perfect place just outside of town with a couple of acres? This is IT!! This Modular Home has been meticulously maintained & is ready for its new owner. This home has a very spacious kitchen/dining area with a large island. The Living Room is open & airy with lots of natural light & a corner Gas Log Fireplace. The Master Bedroom Suite is Large with an en-suite bath & walk-in closet. The Master Bath has a double sink vanity, Stand alone Shower, & Soaking Garden Tub. The Laundry is conveniently located just outside of the Master Bedroom and near the Kitchen/Dining Area The Second Bedroom and the Main Full Bathroom are located on the other side of the Living Room. Outside, you will find both a front porch deck and a spacious back porch deck. There is also a cozy firepit area with a comfy swing. There is also a 24' x 24' 1 1/2 Car Garage. Make your appt to see this property today!
Zillow last checked: 8 hours ago
Listing updated: November 04, 2024 at 02:42pm
Listed by:
Sarah Mietzner 217-803-0145,
Full Circle Realty
Bought with:
Twila Bumgardner, 475135541
Grissom-Schmitz Realty
Source: CIBR,MLS#: 6245961 Originating MLS: Central Illinois Board Of REALTORS
Originating MLS: Central Illinois Board Of REALTORS
Facts & features
Interior
Bedrooms & bathrooms
- Bedrooms: 2
- Bathrooms: 2
- Full bathrooms: 2
Primary bedroom
- Description: Flooring: Carpet
- Level: Main
Bedroom
- Description: Flooring: Carpet
- Level: Main
Primary bathroom
- Description: Flooring: Vinyl
- Level: Main
Other
- Description: Flooring: Vinyl
- Level: Main
Kitchen
- Description: Flooring: Vinyl
- Level: Main
Living room
- Description: Flooring: Carpet
- Level: Main
Heating
- Forced Air, Propane
Cooling
- Central Air
Appliances
- Included: Dryer, Dishwasher, Electric Water Heater, Range, Refrigerator, Range Hood, Washer
- Laundry: Main Level
Features
- Fireplace, Bath in Primary Bedroom, Main Level Primary, Skylights, Walk-In Closet(s)
- Windows: Skylight(s)
- Basement: Crawl Space
- Number of fireplaces: 1
- Fireplace features: Gas, Family/Living/Great Room
Interior area
- Total structure area: 1,280
- Total interior livable area: 1,280 sqft
- Finished area above ground: 1,280
Property
Parking
- Total spaces: 1
- Parking features: Detached, Garage
- Garage spaces: 1
Features
- Levels: One
- Stories: 1
- Patio & porch: Deck
- Exterior features: Circular Driveway, Deck
Lot
- Size: 2.02 Acres
- Dimensions: 230 x 380
Details
- Parcel number: 05240400400020
- Zoning: RES
- Special conditions: None
Construction
Type & style
- Home type: MobileManufactured
- Architectural style: Manufactured Home
- Property subtype: Manufactured Home, Single Family Residence
Materials
- Vinyl Siding
- Foundation: Crawlspace
- Roof: Shingle
Condition
- Year built: 2001
Utilities & green energy
- Sewer: Septic Tank
- Water: Public
Community & neighborhood
Location
- Region: Cowden
Other
Other facts
- Road surface type: Gravel
Price history
| Date | Event | Price |
|---|---|---|
| 11/1/2024 | Sold | $125,000-3.8%$98/sqft |
Source: | ||
| 10/20/2024 | Pending sale | $129,900$101/sqft |
Source: | ||
| 9/30/2024 | Contingent | $129,900$101/sqft |
Source: | ||
| 9/24/2024 | Listed for sale | $129,900$101/sqft |
Source: | ||
Public tax history
| Year | Property taxes | Tax assessment |
|---|---|---|
| 2024 | $277 +37.2% | $15,501 +9.4% |
| 2023 | $202 +57.8% | $14,175 +9.8% |
| 2022 | $128 +38% | $12,912 +4.8% |
Find assessor info on the county website
Neighborhood: 62422
Nearby schools
GreatSchools rating
- 10/10Herrick Elementary SchoolGrades: K-5Distance: 6.3 mi
- 7/10Cowden-Herrick High SchoolGrades: PK,6-12Distance: 0.5 mi
Schools provided by the listing agent
- District: Cowden-Herrick 3A
Source: CIBR. This data may not be complete. We recommend contacting the local school district to confirm school assignments for this home.
