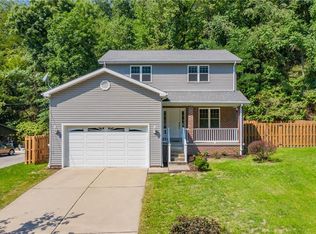Sold for $345,000 on 01/17/23
$345,000
1454 Cliffview Rd, Pittsburgh, PA 15212
3beds
1,976sqft
Single Family Residence
Built in 2012
0.51 Acres Lot
$411,300 Zestimate®
$175/sqft
$2,740 Estimated rent
Home value
$411,300
$391,000 - $432,000
$2,740/mo
Zestimate® history
Loading...
Owner options
Explore your selling options
What's special
Custom well built home by Kirby Contracting on quiet cul de sac. Quick commute to downtown & Northshore. Nice sized living room w/overhead lighting & ceiling fan. Gleaming wood plank flooring in entry & dining room. Family room features cozy gas log fireplace & opens to kitchen w/cherry cabinetry, granite countertops, stainless steel appliances & center island. Laundry is conveniently located on main level w/large pantry, utility sink, washer & gas dryer. Oversized master bedroom w/on suite bathroom & step in ceramic shower & walk in closet. 2 large add'l bedrooms are accompanied w/ample closets & ceiling fans w/overhead lighting. Pull down steps for the attic w/partial flooring for storage. Finished game room w/low maintenance plank flooring, storage closets & rough ins for a powder room. Pella windows & doors. Spacious 2 car garage w/plenty of room for storage. Wooded scenic terraced back yard offers plenty of privacy, 24' above ground heated pool, concrete patio & fire pit.
Zillow last checked: 8 hours ago
Listing updated: January 17, 2023 at 03:59pm
Listed by:
Rosina Scalamogna 724-934-3400,
HOWARD HANNA REAL ESTATE SERVICES
Bought with:
Sara Minshull
REDFIN CORPORATION
Source: WPMLS,MLS#: 1576476 Originating MLS: West Penn Multi-List
Originating MLS: West Penn Multi-List
Facts & features
Interior
Bedrooms & bathrooms
- Bedrooms: 3
- Bathrooms: 3
- Full bathrooms: 2
- 1/2 bathrooms: 1
Primary bedroom
- Level: Upper
- Dimensions: 19X12
Bedroom 2
- Level: Upper
- Dimensions: 17X11
Bedroom 3
- Level: Upper
- Dimensions: 12X12
Dining room
- Level: Main
- Dimensions: 13X12
Entry foyer
- Level: Main
Family room
- Level: Main
- Dimensions: 19X11
Game room
- Level: Lower
- Dimensions: 26X13
Kitchen
- Level: Main
- Dimensions: 13X13
Laundry
- Level: Main
- Dimensions: 14X6
Living room
- Level: Main
- Dimensions: 13X12
Heating
- Forced Air, Gas
Cooling
- Central Air
Appliances
- Included: Some Gas Appliances, Dryer, Dishwasher, Disposal, Microwave, Refrigerator, Stove, Washer
Features
- Kitchen Island, Window Treatments
- Flooring: Carpet, Ceramic Tile, Other
- Windows: Window Treatments
- Basement: Finished,Interior Entry
- Number of fireplaces: 1
- Fireplace features: Gas, Family/Living/Great Room
Interior area
- Total structure area: 1,976
- Total interior livable area: 1,976 sqft
Property
Parking
- Total spaces: 2
- Parking features: Built In, Garage Door Opener
- Has attached garage: Yes
Features
- Levels: Two
- Stories: 2
- Pool features: Pool
Lot
- Size: 0.51 Acres
- Dimensions: 144 x 205 x 30 x 243 x 39
Details
- Parcel number: 0114D00326000000
Construction
Type & style
- Home type: SingleFamily
- Architectural style: Colonial,Two Story
- Property subtype: Single Family Residence
Materials
- Brick, Vinyl Siding
- Roof: Asphalt
Condition
- Resale
- Year built: 2012
Utilities & green energy
- Sewer: Public Sewer
- Water: Public
Community & neighborhood
Location
- Region: Pittsburgh
Price history
| Date | Event | Price |
|---|---|---|
| 1/17/2023 | Sold | $345,000-2.8%$175/sqft |
Source: | ||
| 11/9/2022 | Contingent | $354,900$180/sqft |
Source: | ||
| 10/19/2022 | Price change | $354,900-1.4%$180/sqft |
Source: | ||
| 10/3/2022 | Price change | $359,900-4%$182/sqft |
Source: | ||
| 9/16/2022 | Listed for sale | $374,900+53%$190/sqft |
Source: | ||
Public tax history
| Year | Property taxes | Tax assessment |
|---|---|---|
| 2025 | $6,247 +11.9% | $205,700 |
| 2024 | $5,581 +473.6% | $205,700 |
| 2023 | $973 | $205,700 -8% |
Find assessor info on the county website
Neighborhood: 15212
Nearby schools
GreatSchools rating
- 8/10Highcliff El SchoolGrades: K-5Distance: 2.5 mi
- 8/10North Hills Junior High SchoolGrades: 6-8Distance: 2.3 mi
- 7/10North Hills Senior High SchoolGrades: 9-12Distance: 2.4 mi
Schools provided by the listing agent
- District: North Hills
Source: WPMLS. This data may not be complete. We recommend contacting the local school district to confirm school assignments for this home.

Get pre-qualified for a loan
At Zillow Home Loans, we can pre-qualify you in as little as 5 minutes with no impact to your credit score.An equal housing lender. NMLS #10287.
