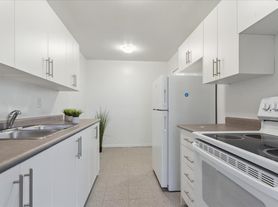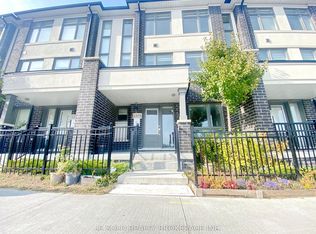Spacious 4 Bdrm-4Bath W/ Cathedral Ceiling Entrance, Separate Family Room, Massive Dining Room, Main Floor Laundry W/ Access To Yard &Double Garage. Front Living Room Perfect Home Office! Huge Master Bedroom With 4pc Ensuite & W/I Closet, Large Family-Sized Kitchen With Walkout To West-facing Sundeck. Breakfast Bar & S/S Appliances, Walk To Catholic & Public Schools, Groceries & More!
House for rent
C$2,950/mo
1454 Clearbrook Dr, Oshawa, ON L1K 2N7
4beds
Price may not include required fees and charges.
Singlefamily
Available now
-- Pets
Central air
Ensuite laundry
3 Parking spaces parking
Natural gas, forced air
What's special
Cathedral ceiling entranceSeparate family roomMassive dining roomMain floor laundryDouble garageHome officeHuge master bedroom
- 3 days |
- -- |
- -- |
Travel times
Looking to buy when your lease ends?
Consider a first-time homebuyer savings account designed to grow your down payment with up to a 6% match & 3.83% APY.
Facts & features
Interior
Bedrooms & bathrooms
- Bedrooms: 4
- Bathrooms: 3
- Full bathrooms: 3
Heating
- Natural Gas, Forced Air
Cooling
- Central Air
Appliances
- Laundry: Ensuite
Features
- Separate Heating Controls
Property
Parking
- Total spaces: 3
- Details: Contact manager
Features
- Stories: 2
- Exterior features: Contact manager
Construction
Type & style
- Home type: SingleFamily
- Property subtype: SingleFamily
Materials
- Roof: Asphalt
Utilities & green energy
- Utilities for property: Water
Community & HOA
Location
- Region: Oshawa
Financial & listing details
- Lease term: Contact For Details
Price history
Price history is unavailable.

