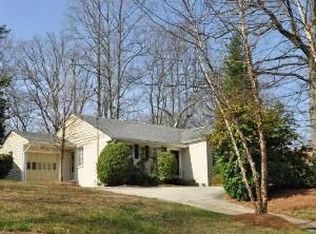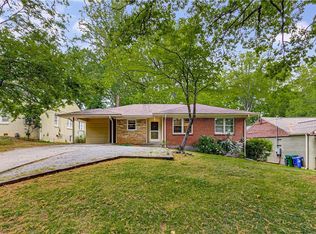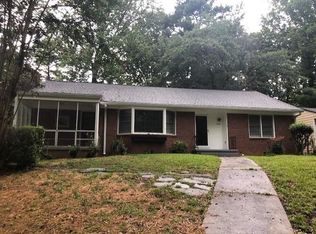Closed
$460,000
1454 Briarcliff Rd NE, Atlanta, GA 30306
3beds
1,577sqft
Single Family Residence, Residential
Built in 1950
0.3 Acres Lot
$643,800 Zestimate®
$292/sqft
$4,433 Estimated rent
Home value
$643,800
$541,000 - $766,000
$4,433/mo
Zestimate® history
Loading...
Owner options
Explore your selling options
What's special
Discover an incredible opportunity in the coveted Druid Hills neighborhood, within the highly sought-after Fernbank elementary school district. Located just a stone's throw away from Emory, CDC, & all of the Virginia Highland amenities, this location is a true gem. Step inside this delightful brick bungalow and be greeted by spacious bedrooms, a cozy eat-in kitchen, and inviting living and dining areas that seamlessly flow into a sunroom extending the entire width of the home. But wait, there's more! Step out onto your private deck, overlooking a fully fenced backyard, providing ample space for your beloved four-legged family members. As if that weren't enough, a one-car garage with electric door conveniently connects to the sunroom, offering ample storage for your vehicle and more. Hardwood floors grace the home and recent updates include a new roof and skylights in 2019, as well as a rebuilt sunroom in 2016. The current owner has leased this property for approximately 10 years, maintaining a neutral palette that allows you to infuse your own style and add value with desired improvements. Whether you're looking to enjoy life in one of the city's most esteemed neighborhoods or enhance your investment portfolio with a pool of exceptional tenants to choose from, this opportunity is not to be missed. Seize the chance to turn this house into your forever home or a lucrative investment. Taxes are without Homestead Exemption. Note: The photos were taken by the owner several years ago before the tenant moved in and the kitchen cabinets have been painted a different color. Home is occupied..do not enter property without an appointment. HVAC & water heater are both older systems, water line from house to the street was replaced Sept 2023. Motivated Seller! No sign in the yard
Zillow last checked: 8 hours ago
Listing updated: November 14, 2023 at 03:09am
Listing Provided by:
Connie CousinsBaker,
Harry Norman Realtors
Bought with:
Sandy Monett
Bolst, Inc.
Sandy Monett
Bolst, Inc.
Source: FMLS GA,MLS#: 7277734
Facts & features
Interior
Bedrooms & bathrooms
- Bedrooms: 3
- Bathrooms: 2
- Full bathrooms: 2
- Main level bathrooms: 2
- Main level bedrooms: 3
Primary bedroom
- Features: Roommate Floor Plan
- Level: Roommate Floor Plan
Bedroom
- Features: Roommate Floor Plan
Primary bathroom
- Features: Tub/Shower Combo
Dining room
- Features: Open Concept
Kitchen
- Features: Breakfast Bar, Cabinets Other, Eat-in Kitchen
Heating
- Central, Electric
Cooling
- Central Air, Electric
Appliances
- Included: Dishwasher, Gas Range, Refrigerator
- Laundry: In Kitchen, Laundry Closet
Features
- Entrance Foyer
- Flooring: Ceramic Tile, Hardwood
- Windows: None
- Basement: Crawl Space
- Has fireplace: No
- Fireplace features: None
- Common walls with other units/homes: No Common Walls
Interior area
- Total structure area: 1,577
- Total interior livable area: 1,577 sqft
- Finished area above ground: 1,577
- Finished area below ground: 0
Property
Parking
- Total spaces: 1
- Parking features: Garage, Kitchen Level, Level Driveway
- Garage spaces: 1
- Has uncovered spaces: Yes
Accessibility
- Accessibility features: None
Features
- Levels: One
- Stories: 1
- Patio & porch: Deck, Enclosed
- Exterior features: No Dock
- Pool features: None
- Spa features: None
- Fencing: Back Yard,Privacy
- Has view: Yes
- View description: Other
- Waterfront features: None
- Body of water: None
Lot
- Size: 0.30 Acres
- Dimensions: 65 X 200
- Features: Back Yard, Front Yard
Details
- Additional structures: None
- Parcel number: 18 054 01 016
- Other equipment: None
- Horse amenities: None
Construction
Type & style
- Home type: SingleFamily
- Architectural style: Bungalow,Traditional
- Property subtype: Single Family Residence, Residential
Materials
- Brick 4 Sides
- Foundation: None
- Roof: Composition
Condition
- Resale
- New construction: No
- Year built: 1950
Utilities & green energy
- Electric: None
- Sewer: Public Sewer
- Water: Public
- Utilities for property: Cable Available, Electricity Available, Natural Gas Available, Water Available
Green energy
- Energy efficient items: None
- Energy generation: None
Community & neighborhood
Security
- Security features: Open Access, Security Service
Community
- Community features: Near Beltline, Near Public Transport, Near Schools, Near Shopping, Sidewalks
Location
- Region: Atlanta
- Subdivision: Druid Hills
HOA & financial
HOA
- Has HOA: No
Other
Other facts
- Ownership: Fee Simple
- Road surface type: Asphalt
Price history
| Date | Event | Price |
|---|---|---|
| 11/2/2023 | Sold | $460,000-3.2%$292/sqft |
Source: | ||
| 10/4/2023 | Pending sale | $475,000$301/sqft |
Source: | ||
| 9/29/2023 | Listed for sale | $475,000$301/sqft |
Source: | ||
Public tax history
Tax history is unavailable.
Neighborhood: Druid Hills
Nearby schools
GreatSchools rating
- 7/10Fernbank Elementary SchoolGrades: PK-5Distance: 1.6 mi
- 5/10Druid Hills Middle SchoolGrades: 6-8Distance: 4 mi
- 6/10Druid Hills High SchoolGrades: 9-12Distance: 1.2 mi
Schools provided by the listing agent
- Elementary: Fernbank
- Middle: Druid Hills
- High: Druid Hills
Source: FMLS GA. This data may not be complete. We recommend contacting the local school district to confirm school assignments for this home.
Get a cash offer in 3 minutes
Find out how much your home could sell for in as little as 3 minutes with a no-obligation cash offer.
Estimated market value
$643,800
Get a cash offer in 3 minutes
Find out how much your home could sell for in as little as 3 minutes with a no-obligation cash offer.
Estimated market value
$643,800


