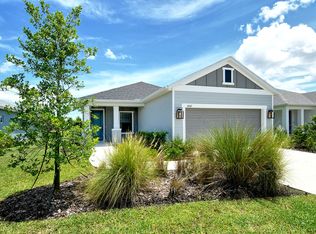Sold for $430,000 on 11/25/24
$430,000
14539 Skipping Stone Loop, Parrish, FL 34219
3beds
1,859sqft
Single Family Residence
Built in 2024
7,540 Square Feet Lot
$403,300 Zestimate®
$231/sqft
$2,878 Estimated rent
Home value
$403,300
$367,000 - $440,000
$2,878/mo
Zestimate® history
Loading...
Owner options
Explore your selling options
What's special
3 bedroom, 2 bath single family home with a 2-car garage and spacious den/office. The floor plan includes a beautiful open kitchen with corner pantry, quartz countertops and a center island with plenty of counter space for all of your culinary creations! The home offers high impact glass throughout, including the pocket sliding doors that lead out onto the lanai. The outdoor space has been equipped for an outdoor-kitchen, and offers a spacious backyard that can be fenced! The master bedroom includes 2 closets, dual vanity sinks and a walk-in shower. A separate den, utility room and 2 additional bedrooms and second bath complete the home.
Zillow last checked: 8 hours ago
Listing updated: November 26, 2024 at 08:17am
Listing Provided by:
John Neal 941-313-8575,
NEAL COMMUNITIES REALTY, INC. 941-328-1111
Bought with:
John Neal, 3298178
NEAL COMMUNITIES REALTY, INC.
Source: Stellar MLS,MLS#: A4609969 Originating MLS: Sarasota - Manatee
Originating MLS: Sarasota - Manatee

Facts & features
Interior
Bedrooms & bathrooms
- Bedrooms: 3
- Bathrooms: 2
- Full bathrooms: 2
Primary bedroom
- Features: Walk-In Closet(s)
- Level: First
- Dimensions: 16.2x13.11
Great room
- Level: First
- Dimensions: 14.11x17.8
Kitchen
- Level: First
- Dimensions: 10.8x14
Heating
- Electric
Cooling
- Central Air
Appliances
- Included: Dishwasher, Disposal, Ice Maker, Microwave, Range, Refrigerator
- Laundry: Inside, Laundry Room
Features
- High Ceilings, Open Floorplan, Smart Home, Solid Surface Counters, Thermostat, Tray Ceiling(s), Walk-In Closet(s)
- Flooring: Carpet, Ceramic Tile, Vinyl
- Doors: Sliding Doors
- Windows: Window Treatments
- Has fireplace: No
Interior area
- Total structure area: 2,524
- Total interior livable area: 1,859 sqft
Property
Parking
- Total spaces: 2
- Parking features: Garage - Attached
- Attached garage spaces: 2
- Details: Garage Dimensions: 22x20
Features
- Levels: One
- Stories: 1
- Exterior features: Irrigation System, Lighting, Rain Gutters, Sidewalk, Sprinkler Metered
- Pool features: Other
Lot
- Size: 7,540 sqft
- Features: Sidewalk
Details
- Parcel number: 497334459
- Zoning: PD-R
- Special conditions: None
Construction
Type & style
- Home type: SingleFamily
- Architectural style: Craftsman,Florida
- Property subtype: Single Family Residence
Materials
- Block, Stucco
- Foundation: Slab
- Roof: Shingle
Condition
- Completed
- New construction: Yes
- Year built: 2024
Details
- Builder model: Dream 2
- Builder name: Neal Communities
- Warranty included: Yes
Utilities & green energy
- Sewer: Public Sewer
- Water: Public
- Utilities for property: Cable Available, Electricity Connected, Natural Gas Connected, Public, Sprinkler Meter, Sprinkler Recycled, Street Lights, Underground Utilities, Water Connected
Community & neighborhood
Community
- Community features: Deed Restrictions, Fitness Center, Golf Carts OK, Irrigation-Reclaimed Water
Location
- Region: Parrish
- Subdivision: CANOE CREEK
HOA & financial
HOA
- Has HOA: Yes
- HOA fee: $145 monthly
- Amenities included: Fitness Center, Gated, Pool
- Association name: Castle Group/Beth Hendrix
- Association phone: 941-263-2150
Other fees
- Pet fee: $0 monthly
Other financial information
- Total actual rent: 0
Other
Other facts
- Listing terms: Cash,Conventional,FHA,VA Loan
- Ownership: Fee Simple
- Road surface type: Paved, Asphalt
Price history
| Date | Event | Price |
|---|---|---|
| 11/25/2024 | Sold | $430,000-6.3%$231/sqft |
Source: | ||
| 10/25/2024 | Pending sale | $458,990$247/sqft |
Source: | ||
| 7/20/2024 | Price change | $458,990-4.2%$247/sqft |
Source: | ||
| 5/1/2024 | Listed for sale | $478,990$258/sqft |
Source: | ||
Public tax history
| Year | Property taxes | Tax assessment |
|---|---|---|
| 2024 | $1,312 +44.6% | $71,500 +10% |
| 2023 | $907 +341.4% | $65,000 +372.1% |
| 2022 | $205 -3.1% | $13,768 |
Find assessor info on the county website
Neighborhood: 34219
Nearby schools
GreatSchools rating
- 8/10Annie Lucy Williams Elementary SchoolGrades: PK-5Distance: 3.3 mi
- 4/10Parrish Community High SchoolGrades: Distance: 3.3 mi
- 4/10Buffalo Creek Middle SchoolGrades: 6-8Distance: 5.9 mi
Schools provided by the listing agent
- Elementary: Williams Elementary
- Middle: Buffalo Creek Middle
- High: Parrish Community High
Source: Stellar MLS. This data may not be complete. We recommend contacting the local school district to confirm school assignments for this home.
Get a cash offer in 3 minutes
Find out how much your home could sell for in as little as 3 minutes with a no-obligation cash offer.
Estimated market value
$403,300
Get a cash offer in 3 minutes
Find out how much your home could sell for in as little as 3 minutes with a no-obligation cash offer.
Estimated market value
$403,300
