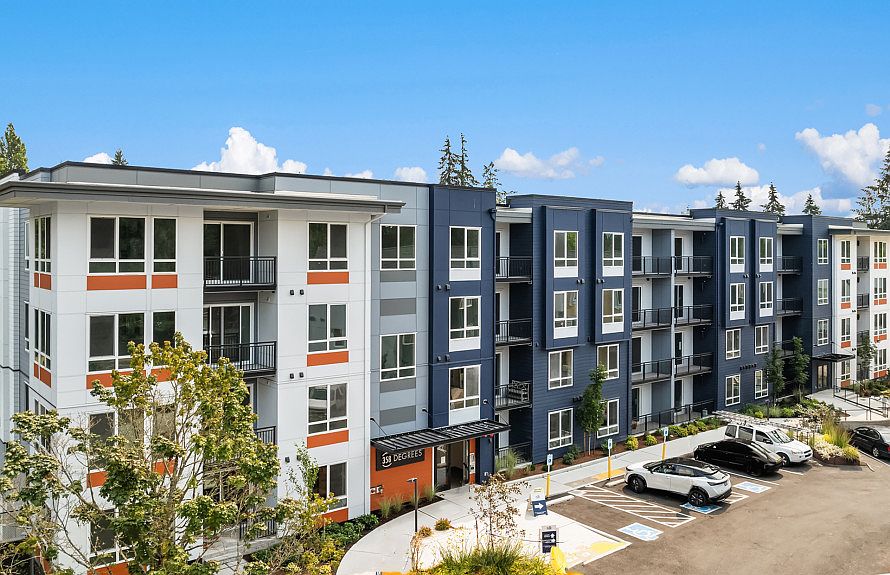Last 2 car garage townhome! Beautiful 3-bed CORNER UNIT townhome, OUR MOST POPULAR FLOORPLAN. Close to restaurants, Shoreline Schools, Shoreline lightrail minutes away. 3-level townhome with designer finishes, 8 ft doors, 1 patio on main level, and vaulted ceiling in Primary bedroom. Attachments for design selections. 3/4 bath with shower on first level, powder on main, secondary hall bath with tub/shower combo, and primary ensuite bath w/walk-in shower and separate water closet. Spacious, light and bright bedrooms and open concept main level. Ask about available builder incentives! Broker must be present and register on first visit, broker policy 4704. All pictures are of a staged model, finishes will vary. Taxes not yet assessed.
Pending
$824,990
14536 Westminster Way N, Shoreline, WA 98133
3beds
1,729sqft
Townhouse
Built in 2024
-- sqft lot
$-- Zestimate®
$477/sqft
$406/mo HOA
What's special
Corner unitDesigner finishesPrimary bedroomVaulted ceilingLight and bright bedroomsOpen concept main level
- 340 days
- on Zillow |
- 46 |
- 0 |
Zillow last checked: 7 hours ago
Listing updated: May 20, 2025 at 12:33pm
Listed by:
Austin Oliver,
Pulte Homes of Washington Inc,
Michelle Clyde,
Pulte Homes of Washington Inc
Source: NWMLS,MLS#: 2267039
Travel times
Schedule tour
Select your preferred tour type — either in-person or real-time video tour — then discuss available options with the builder representative you're connected with.
Select a date
Facts & features
Interior
Bedrooms & bathrooms
- Bedrooms: 3
- Bathrooms: 4
- Full bathrooms: 1
- 3/4 bathrooms: 2
- 1/2 bathrooms: 1
- Main level bathrooms: 1
- Main level bedrooms: 1
Bedroom
- Description: 1st floor bedroom
- Level: Main
Bathroom full
- Description: hall bath
Bathroom three quarter
- Description: Primary, shower and separate water closet
Bathroom three quarter
- Description: 1st floor hall bath
- Level: Main
Other
- Description: 2nd floor
Entry hall
- Description: 1st floor entry
- Level: Main
Kitchen with eating space
- Description: eat-up island and dining space
Living room
- Description: 2nd floor
Utility room
- Description: side by side connections
Heating
- Ductless, Heat Pump, Electric
Cooling
- Ductless
Appliances
- Included: Dishwasher(s), Disposal, Microwave(s), Refrigerator(s), Stove(s)/Range(s), Garbage Disposal, Water Heater: Tank, Water Heater Location: Garage, Cooking - Electric Hookup, Cooking-Electric, Dryer-Electric, Ice Maker
- Laundry: Electric Dryer Hookup
Features
- Flooring: Vinyl Plank, Carpet
- Has fireplace: No
Interior area
- Total structure area: 1,729
- Total interior livable area: 1,729 sqft
Property
Parking
- Total spaces: 2
- Parking features: Individual Garage
- Garage spaces: 2
Features
- Levels: Multi/Split
- Entry location: Main
- Patio & porch: Cooking-Electric, Dryer-Electric, Ice Maker, Water Heater
Lot
- Features: Corner Lot, Sidewalk
Details
- Parcel number: 1826049022
- Special conditions: Standard
Construction
Type & style
- Home type: Townhouse
- Architectural style: Craftsman
- Property subtype: Townhouse
Materials
- Cement/Concrete, Cement Planked, Wood Products, Cement Plank
- Roof: Composition
Condition
- New construction: Yes
- Year built: 2024
Details
- Builder name: Pulte Homes
Utilities & green energy
Green energy
- Energy efficient items: Advanced Wall, Double Wall
Community & HOA
Community
- Security: Fire Sprinkler System
- Subdivision: 358 Degrees
HOA
- Services included: Common Area Maintenance, Road Maintenance, Snow Removal
- HOA fee: $406 monthly
- HOA phone: 425-454-6404
Location
- Region: Shoreline
Financial & listing details
- Price per square foot: $477/sqft
- Date on market: 7/17/2024
- Listing terms: Cash Out,Conventional,VA Loan
- Inclusions: Dishwasher(s), Garbage Disposal, Microwave(s), Refrigerator(s), Stove(s)/Range(s)
- Cumulative days on market: 342 days
About the community
Distinguished by a mix of townhomes and single-level condos, 358 Degrees is a new home community located north of Seattle in Shoreline. This low-maintenance community is one-half mile from Highway-99 and 2 miles from I-5 granting swift commutes both North and South. Up-and-coming projects such as Shoreline Place and the revitalized Northgate Station make 358 Degrees the ideal place to call home.
Source: Pulte

