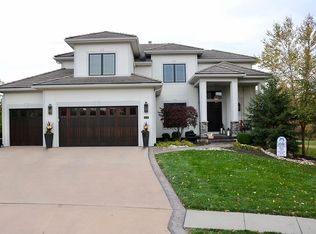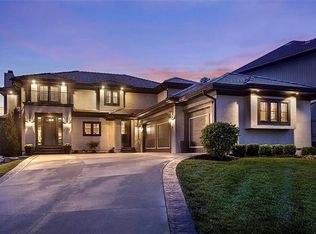Knock Your Socks-off! Gorgeous and Move-in Ready! Want privacy? Indulge in 1/2 acre on quiet cul-de-sac lot backing to green space and trees! Just beyond the backyard is a great walking/bike trail to clear your mind. Over $100,000 in upgrades outside of contract includes fabulous lower level with wet bar with microwave and sink, built-in surround sound and audio/video, full bathroom, and 5th Bedroom! Lower level has 9 tall ceilings and lots of picturesque windows that overlook your picturesque backyard! Plantation shutters already built-in, premium kitchen with pantry, island with granite countertops, built-in 5 burner flat top range, stainless steel premium appliances, convection oven, double rollout drawers to separate your waste and recyclables, rollout drawers for easy pan access, over and under cabinet lighting, and with built-in audio system! Chefs will be in heaven! Computer Room/Office off kitchen with a pocket door in case you need privacy when guests are around. Office has lots of shelving and drawers to stay organized easily. Lots of additional storage including two unfinished rooms in the basement and attic storage through door in guest walk-in closet! Live like a King and Queen in the Master Suite! Rejuvenating jetted tub, tiled shower, double vanities, huge tiled walk-in closet, and even a front load washer and dryer included(in the closet) what convenience! Additional bedrooms are large and spacious! Must See! Shows better than NEW with ALL THE BELLS and WHISTLES already included! Fabulous curb appeal with beautiful stucco, long lasting tile roof, and additional landscaping ready to enjoy!
This property is off market, which means it's not currently listed for sale or rent on Zillow. This may be different from what's available on other websites or public sources.

