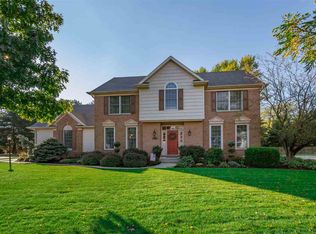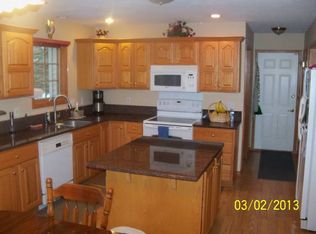Beautiful home in desirable Saddlebrook in Northpoint, Discovery, Penn School District! This two story home features 4 spacious bedrooms and 2 1/2 baths. Eat-in kitchen with all new appliances opens to the family room with convenient gas fireplace. Main level also features formal living room, formal dining room or first floor office, laundry room and recently remodeled half bath. Second floor has a beautiful master en-suite. Three additional spacious bedrooms and full bath. Fabulous finished lower level, with plenty of unfinished area just waiting for your personal touch. Relax on the back patio over looking the beautiful backyard with fire pit, putting green and swings for the kids. This home wont last long! Close to walking paths, park, library, Knollwood CC, shopping, dining, toll road, ND, and all the conveniences of the local community! 3 car side entry garage. New Stainless appliances, gas stove. hot water heater and washer/dryer are all 2018 ***Home warranty included***
This property is off market, which means it's not currently listed for sale or rent on Zillow. This may be different from what's available on other websites or public sources.

