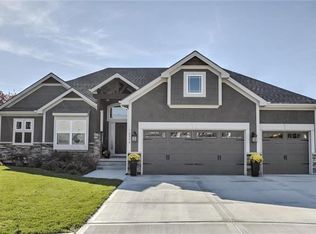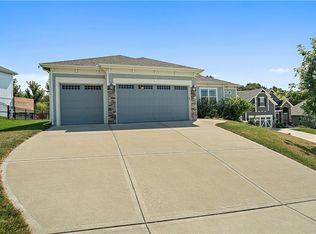Gorgeous! This reverse 1.5 is full of details and custom features and sits on a wooded cul-de-sac lot. Upgrades include beams in great room, wide plank hardwood, appliances, barn doors, ceramic tile in all baths, suspended garage with rubber flooring and light fixtures. Perfect entertaining areas include the covered deck w/ fireplace, covered patio w/ stamped concrete, wet bar w/ wine fridge and kegerator. This home is full of character and is a must see!
This property is off market, which means it's not currently listed for sale or rent on Zillow. This may be different from what's available on other websites or public sources.

