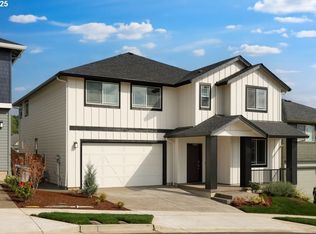Sold
$845,000
14535 SW 165th Ave, Portland, OR 97224
5beds
3,127sqft
Residential, Single Family Residence
Built in 2025
5,662.8 Square Feet Lot
$824,000 Zestimate®
$270/sqft
$3,940 Estimated rent
Home value
$824,000
$775,000 - $873,000
$3,940/mo
Zestimate® history
Loading...
Owner options
Explore your selling options
What's special
MLS#:650243518 REPRESENTATIVE PHOTOS ADDED. Ready Now! The Sauvignon floor plan offers all the space and comfort you need to truly thrive! Start at the welcoming front porch and step into a classic foyer, where you’ll find a main floor bedroom and full bathroom—perfect for offering guests their own private retreat. Further inside, enjoy open-concept living with a great room featuring a cozy fireplace that flows effortlessly into the dining area, gourmet kitchen, and deck—ideal for relaxing evenings at home. A convenient 3-car garage rounds out the main floor. Upstairs, you’ll discover three secondary bedrooms, a spacious loft, a laundry room, and a serene primary suite complete with a walk-in closet and a spa-inspired bathroom. Relax, recharge, and love every corner of your new home! Design features added include: white cabinets, quartz countertops and matte black hardware throughout the home.
Zillow last checked: 8 hours ago
Listing updated: May 28, 2025 at 06:20am
Listed by:
Elizabeth Davis 503-447-3104,
Cascadian South Corp.,
Brian Flatt 503-572-0809,
Cascadian South Corp.
Bought with:
Mohamed Ghoneim, 201240943
MORE Realty
Source: RMLS (OR),MLS#: 650243518
Facts & features
Interior
Bedrooms & bathrooms
- Bedrooms: 5
- Bathrooms: 3
- Full bathrooms: 2
- Partial bathrooms: 1
- Main level bathrooms: 1
Primary bedroom
- Features: Double Sinks, Soaking Tub, Walkin Closet, Walkin Shower
- Level: Upper
Bedroom 2
- Level: Upper
Bedroom 3
- Level: Upper
Bedroom 4
- Level: Upper
Bedroom 5
- Level: Main
Dining room
- Features: Kitchen Dining Room Combo
- Level: Main
Kitchen
- Features: Island, Pantry, Quartz
- Level: Main
Living room
- Features: Fireplace, Great Room
- Level: Main
Heating
- Forced Air 90, Fireplace(s)
Cooling
- Air Conditioning Ready
Features
- High Ceilings, Kitchen Dining Room Combo, Kitchen Island, Pantry, Quartz, Great Room, Double Vanity, Soaking Tub, Walk-In Closet(s), Walkin Shower
- Flooring: Laminate, Wall to Wall Carpet
- Number of fireplaces: 1
Interior area
- Total structure area: 3,127
- Total interior livable area: 3,127 sqft
Property
Parking
- Total spaces: 3
- Parking features: Attached
- Attached garage spaces: 3
Features
- Levels: Two
- Stories: 2
- Patio & porch: Patio
- Has view: Yes
- View description: Territorial
Lot
- Size: 5,662 sqft
- Features: Corner Lot, Terraced, SqFt 5000 to 6999
Details
- Parcel number: R2223624
Construction
Type & style
- Home type: SingleFamily
- Architectural style: Craftsman
- Property subtype: Residential, Single Family Residence
Materials
- Cement Siding, Wood Siding
- Roof: Composition
Condition
- New Construction
- New construction: Yes
- Year built: 2025
Details
- Warranty included: Yes
Utilities & green energy
- Gas: Gas
- Sewer: Public Sewer
- Water: Public
Green energy
- Indoor air quality: Lo VOC Material
Community & neighborhood
Location
- Region: Portland
HOA & financial
HOA
- Has HOA: Yes
- HOA fee: $120 monthly
- Amenities included: Maintenance Grounds, Management
Other
Other facts
- Listing terms: Cash,Conventional,FHA,VA Loan
Price history
| Date | Event | Price |
|---|---|---|
| 5/20/2025 | Sold | $845,000-3.2%$270/sqft |
Source: | ||
| 4/12/2025 | Pending sale | $873,367+0%$279/sqft |
Source: | ||
| 3/22/2025 | Price change | $872,9990%$279/sqft |
Source: | ||
| 1/23/2025 | Price change | $873,367-0.6%$279/sqft |
Source: | ||
| 1/2/2025 | Listed for sale | $878,367$281/sqft |
Source: | ||
Public tax history
Tax history is unavailable.
Neighborhood: 97224
Nearby schools
GreatSchools rating
- 4/10Alberta Rider Elementary SchoolGrades: K-5Distance: 1.7 mi
- 5/10Twality Middle SchoolGrades: 6-8Distance: 3.5 mi
- 4/10Tualatin High SchoolGrades: 9-12Distance: 5.3 mi
Schools provided by the listing agent
- Elementary: Art Rutkin
- Middle: Twality
- High: Tualatin
Source: RMLS (OR). This data may not be complete. We recommend contacting the local school district to confirm school assignments for this home.
Get a cash offer in 3 minutes
Find out how much your home could sell for in as little as 3 minutes with a no-obligation cash offer.
Estimated market value
$824,000
Get a cash offer in 3 minutes
Find out how much your home could sell for in as little as 3 minutes with a no-obligation cash offer.
Estimated market value
$824,000
