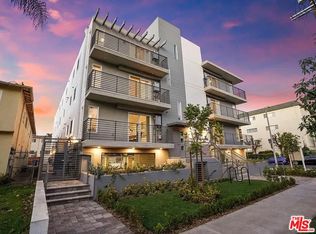Very private end unit! Feels like a single-family house! Located in the heart of Sherman Oaks, this stylish 3BR+ 3BA Mediterranean townhome with its own rooftop deck combines comfort, privacy, and prime location. Set at the back of a quiet 15-unit complex, this rare end-unit offers nearly 1,600 sq ft of thoughtfully designed living space, only one shared wall, and an attached 2-car garage. The main level features an expansive living room with fireplace, high ceilings and hardwood floors. Multiple sliders open to two balconies facing lush greenery for added privacy.......creating great indoor-outdoor flow. The open dining area leads to an updated kitchen with stainless steel appliances, abundant cabinetry, a large pantry, and a bright breakfast nook. All three bedrooms are upstairs, each with its own private balcony, also facing lush greenery. The spacious primary suite includes an updated bath with double sinks, a shower/tub combo, and a bidet. A second full bath is also tastefully updated. Downstairs, a bonus room with a closet and laundry area provides flexible space for a gym or office with direct garage access. The highlight is a private rooftop deck with city and treetop views perfect for entertaining or relaxing. All of this is just minutes from Ventura Boulevard, with easy access to Sherman Oaks' best shopping, dining, Whole Foods, Westfield Fashion Square, The Galleria, and the 101/405 freeways. Includes gated guest parking plus street parking is also available. Whether you're seeking a serene retreat, a stylish space to host, or simply a well-connected home base in one of LA's most desirable neighborhoods, this townhome delivers on every front offering the perfect balance of lifestyle, location, and livability.
Townhouse for rent
$3,995/mo
14535 Margate St UNIT 15, Sherman Oaks, CA 91411
3beds
1,590sqft
Price may not include required fees and charges.
Important information for renters during a state of emergency. Learn more.
Townhouse
Available now
-- Pets
Central air
In unit laundry
2 Attached garage spaces parking
Central, fireplace
What's special
Spacious primary suitePrivate rooftop deckPrivate end unitHigh ceilingsBreakfast nookStainless steel appliancesCity and treetop views
- 16 days
- on Zillow |
- -- |
- -- |
Travel times
Start saving for your dream home
Consider a first-time homebuyer savings account designed to grow your down payment with up to a 6% match & 4.15% APY.
Facts & features
Interior
Bedrooms & bathrooms
- Bedrooms: 3
- Bathrooms: 3
- Full bathrooms: 3
Rooms
- Room types: Dining Room
Heating
- Central, Fireplace
Cooling
- Central Air
Appliances
- Included: Dishwasher, Disposal, Dryer, Microwave, Oven, Range, Refrigerator, Washer
- Laundry: In Unit, Laundry Room
Features
- All Bedrooms Up, Balcony, Eat-in Kitchen, Open Floorplan, Pantry, Primary Suite, Recessed Lighting, Separate/Formal Dining Room, Unfurnished
- Has fireplace: Yes
Interior area
- Total interior livable area: 1,590 sqft
Property
Parking
- Total spaces: 2
- Parking features: Attached, Garage, Covered
- Has attached garage: Yes
- Details: Contact manager
Features
- Stories: 3
- Exterior features: Contact manager
Details
- Parcel number: 2249004075
Construction
Type & style
- Home type: Townhouse
- Property subtype: Townhouse
Condition
- Year built: 2006
Utilities & green energy
- Utilities for property: Water
Community & HOA
Location
- Region: Sherman Oaks
Financial & listing details
- Lease term: 12 Months
Price history
| Date | Event | Price |
|---|---|---|
| 6/16/2025 | Price change | $3,995-2.6%$3/sqft |
Source: CRMLS #SR25131488 | ||
| 6/12/2025 | Listed for rent | $4,100-2.4%$3/sqft |
Source: CRMLS #SR25131488 | ||
| 6/12/2025 | Listing removed | $4,200$3/sqft |
Source: CRMLS #SR25078442 | ||
| 5/28/2025 | Price change | $4,200-2.3%$3/sqft |
Source: CRMLS #SR25078442 | ||
| 5/24/2025 | Price change | $4,300-2.3%$3/sqft |
Source: CRMLS #SR25078442 | ||
![[object Object]](https://photos.zillowstatic.com/fp/8c34c505fdb87e67e96d7c1f189d796b-p_i.jpg)
