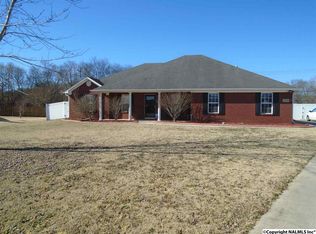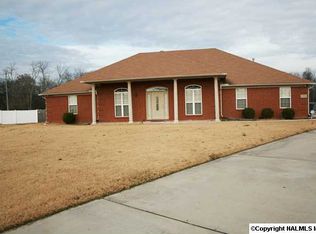Sold for $1,200,000
$1,200,000
14535 Dupree Worthey Rd, Harvest, AL 35749
5beds
7,256sqft
Single Family Residence
Built in 2015
4.03 Acres Lot
$1,211,500 Zestimate®
$165/sqft
$4,802 Estimated rent
Home value
$1,211,500
$1.09M - $1.34M
$4,802/mo
Zestimate® history
Loading...
Owner options
Explore your selling options
What's special
Prepare to be captivated by this one-of-a-kind home that seamlessly blends luxury, comfort, and natural beauty. Soaring vaulted and coffered ceilings create a sense of grandeur, while walls of windows in the main living area flood the space with natural light and showcase stunning views of the expansive deck and picturesque property. The kitchen is a true showstopper featuring a gas cooktop with a convenient pot filler, a decorative backsplash, and striking arched alcove that adds both elegance and charm. Immerse yourself in nature as you stroll along the grounds, where the gentle sound of a of a stream adds to the property's serene ambiance. Too many features to list!!
Zillow last checked: 8 hours ago
Listing updated: July 03, 2025 at 10:48am
Listed by:
Cody Smith 256-497-6689,
Re/Max Legacy
Bought with:
Patsy Gooch, 69241
Century 21 J And L Realty
Source: ValleyMLS,MLS#: 21887696
Facts & features
Interior
Bedrooms & bathrooms
- Bedrooms: 5
- Bathrooms: 5
- Full bathrooms: 4
- 1/2 bathrooms: 1
Primary bedroom
- Features: Ceiling Fan(s), Carpet, Coffered Ceiling(s)
- Level: First
- Area: 465
- Dimensions: 15 x 31
Bedroom
- Features: Carpet
- Level: First
- Area: 169
- Dimensions: 13 x 13
Bedroom 2
- Features: Carpet
- Level: First
- Area: 156
- Dimensions: 12 x 13
Bedroom 3
- Features: Carpet
- Level: First
- Area: 196
- Dimensions: 14 x 14
Bedroom 4
- Features: Carpet
- Level: First
- Area: 210
- Dimensions: 14 x 15
Dining room
- Features: Wood Floor
- Level: First
- Area: 500
- Dimensions: 20 x 25
Kitchen
- Features: Granite Counters, Kitchen Island, Recessed Lighting, Wood Floor, Built-in Features
- Level: First
- Area: 360
- Dimensions: 18 x 20
Living room
- Features: Ceiling Fan(s), Fireplace, Vaulted Ceiling(s), Wood Floor
- Level: First
- Area: 961
- Dimensions: 31 x 31
Office
- Features: Ceiling Fan(s), Wood Floor
- Level: First
- Area: 255
- Dimensions: 15 x 17
Bonus room
- Features: Scored Conc Fl
- Level: Second
- Area: 1512
- Dimensions: 24 x 63
Laundry room
- Features: Vinyl, Built-in Features
- Level: First
- Area: 156
- Dimensions: 12 x 13
Heating
- Central 2
Cooling
- Multi Units
Appliances
- Included: Dishwasher, Double Oven, Gas Cooktop
Features
- Basement: Basement
- Number of fireplaces: 2
- Fireplace features: Gas Log, Two, Wood Burning
Interior area
- Total interior livable area: 7,256 sqft
Property
Parking
- Parking features: Garage-Four Car, Garage Faces Rear
Features
- Levels: One
- Stories: 1
- Waterfront features: Stream/Creek
Lot
- Size: 4.03 Acres
Details
- Parcel number: 0906240000012000
Construction
Type & style
- Home type: SingleFamily
- Architectural style: Ranch
- Property subtype: Single Family Residence
Condition
- New construction: No
- Year built: 2015
Utilities & green energy
- Sewer: Septic Tank
- Water: Public
Community & neighborhood
Location
- Region: Harvest
- Subdivision: Metes And Bounds
Price history
| Date | Event | Price |
|---|---|---|
| 7/2/2025 | Sold | $1,200,000+0.8%$165/sqft |
Source: | ||
| 5/12/2025 | Pending sale | $1,190,000$164/sqft |
Source: | ||
| 5/1/2025 | Listed for sale | $1,190,000-30%$164/sqft |
Source: | ||
| 3/27/2025 | Listing removed | $1,700,000$234/sqft |
Source: | ||
| 1/29/2024 | Listed for sale | $1,700,000+315.6%$234/sqft |
Source: | ||
Public tax history
| Year | Property taxes | Tax assessment |
|---|---|---|
| 2024 | $10,819 +11% | $360,560 +11% |
| 2023 | $9,749 +27.5% | $324,880 +27.5% |
| 2022 | $7,646 +23.1% | $254,780 +23.1% |
Find assessor info on the county website
Neighborhood: 35749
Nearby schools
GreatSchools rating
- 10/10Creekside Elementary SchoolGrades: 1-5Distance: 1.5 mi
- 6/10East Limestone High SchoolGrades: 6-12Distance: 2.3 mi
- 10/10Creekside Primary SchoolGrades: PK-2Distance: 1.5 mi
Schools provided by the listing agent
- Elementary: Creekside Elementary
- Middle: East Limestone
- High: East Limestone
Source: ValleyMLS. This data may not be complete. We recommend contacting the local school district to confirm school assignments for this home.

Get pre-qualified for a loan
At Zillow Home Loans, we can pre-qualify you in as little as 5 minutes with no impact to your credit score.An equal housing lender. NMLS #10287.

