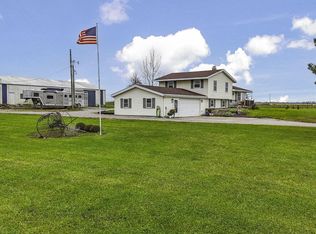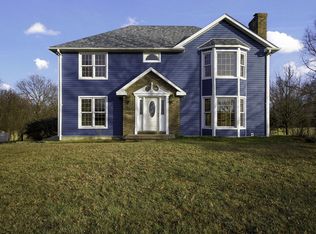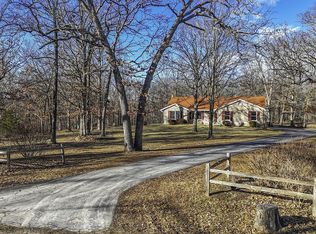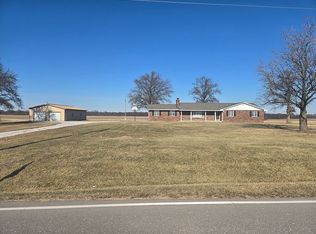WELCOME TO THE COUNTRY! Enjoy this 2-story farmhouse nestled on 6.5 scenic acres, offering the perfect blend of country charm & modern updates just minutes from town. This home truly is a showplace where pride of ownership shines from the original woodwork to the numerous upgrades. The main level features a formal living room & dining room, updated kitchen is fully equipped w/ all appliances & custom island plus a family room, laundry w/ newer 3/4 bath plus a 1/2 bath. 3 generously sized bedroom & full bath complete the upstairs. A covered front porch & a covered patio to enjoy peaceful evenings on your own country retreat. 2-car & a 1-car detached garages w/ a craftsman's shed w/ 1/2 bath plus a large barn ready for livestock or hobbies. Don't miss out on this true gem!
Pending
$438,000
14535 Audrain Rd #9815, Mexico, MO 65265
3beds
2,426sqft
Est.:
Single Family Residence
Built in 1912
6.5 Acres Lot
$425,300 Zestimate®
$181/sqft
$-- HOA
What's special
Large barnCovered front porchCustom islandUpdated kitchenOriginal woodworkDining roomFamily room
- 243 days |
- 12 |
- 1 |
Zillow last checked: 8 hours ago
Listing updated: November 17, 2025 at 09:39am
Listed by:
BETTY JO SYDENSTRICKER 573-473-4611,
REMAX On The Move 573-581-8282
Source: CBORMLS,MLS#: 427649
Facts & features
Interior
Bedrooms & bathrooms
- Bedrooms: 3
- Bathrooms: 3
- Full bathrooms: 2
- 1/2 bathrooms: 1
Primary bedroom
- Level: Upper
- Area: 261.8
- Dimensions: 17 x 15.4
Bedroom 2
- Level: Upper
- Area: 227.52
- Dimensions: 15.8 x 14.4
Bedroom 3
- Level: Upper
- Area: 114
- Dimensions: 11.4 x 10
Full bathroom
- Level: Upper
Full bathroom
- Level: Main
- Area: 84.53
- Dimensions: 10.7 x 7.9
Half bathroom
- Level: Main
Dining room
- Level: Main
- Area: 204
- Dimensions: 17 x 12
Family room
- Level: Main
- Area: 278.8
- Dimensions: 17 x 16.4
Kitchen
- Level: Main
- Area: 195.5
- Dimensions: 17 x 11.5
Living room
- Level: Main
- Area: 264.69
- Dimensions: 17.3 x 15.3
Utility room
- Description: 3/4 bath
- Level: Main
- Area: 84.53
- Dimensions: 10.7 x 7.9
Heating
- Forced Air, Propane
Cooling
- Central Electric
Features
- Eat-in Kitchen, Formal Dining, Cabinets-Custom Blt, Laminate Counters
- Has basement: Yes
- Has fireplace: No
Interior area
- Total structure area: 2,426
- Total interior livable area: 2,426 sqft
- Finished area below ground: 0
Property
Parking
- Total spaces: 3
- Parking features: Detached
- Garage spaces: 3
Features
- Levels: 2 Story
- Patio & porch: Covered, Front Porch
Lot
- Size: 6.5 Acres
- Features: No Crops
Details
- Additional structures: Barn(s), Hay Barn, Lawn/Storage Shed
- Parcel number: 241120000005000
- Horses can be raised: Yes
Construction
Type & style
- Home type: SingleFamily
- Property subtype: Single Family Residence
Materials
- Foundation: Concrete Perimeter
- Roof: Metal
Condition
- Year built: 1912
Utilities & green energy
- Electric: County
- Gas: Propane Tank Rented
- Sewer: Lagoon, Septic Tank
- Water: District
- Utilities for property: Trash-Private
Community & HOA
Community
- Subdivision: Mexico
HOA
- Has HOA: No
Location
- Region: Mexico
Financial & listing details
- Price per square foot: $181/sqft
- Annual tax amount: $1,953
- Date on market: 6/7/2025
- Road surface type: Gravel
Estimated market value
$425,300
$404,000 - $447,000
$1,841/mo
Price history
Price history
| Date | Event | Price |
|---|---|---|
| 6/18/2025 | Pending sale | $438,000$181/sqft |
Source: | ||
| 6/6/2025 | Listed for sale | $438,000$181/sqft |
Source: Heart Of Missouri BOR #131345 Report a problem | ||
Public tax history
Public tax history
Tax history is unavailable.BuyAbility℠ payment
Est. payment
$2,572/mo
Principal & interest
$2098
Property taxes
$321
Home insurance
$153
Climate risks
Neighborhood: 65265
Nearby schools
GreatSchools rating
- 3/10Hawthorne Elementary SchoolGrades: 1-5Distance: 3.7 mi
- 3/10Mexico Middle SchoolGrades: 6-8Distance: 2.8 mi
- 4/10Mexico High SchoolGrades: 9-12Distance: 3.7 mi
Schools provided by the listing agent
- Elementary: Eugene Field
- Middle: Mexico
- High: Mexico
Source: CBORMLS. This data may not be complete. We recommend contacting the local school district to confirm school assignments for this home.
- Loading



