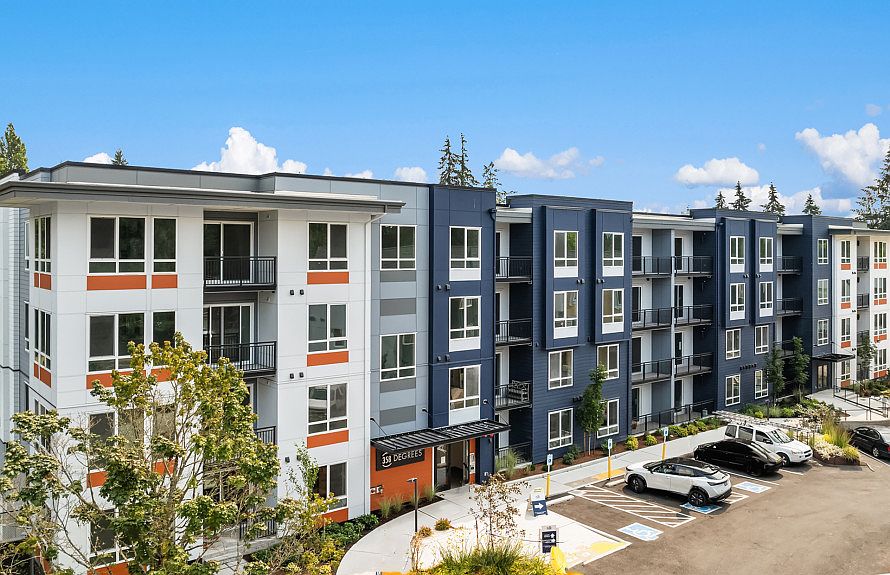Welcome to 358 Degrees by Pulte Homes! This community is close to top schools, fun restaurants, shopping & recreation. The 16.03 floor plan boasts 1st floor bedroom w/ensuite bath; main level great room open to kitchen w/bar seating, abundance of cabinet space, and large balcony. Upper-level features gracious primary suite w/vaulted ceilings, upscale bath & large walk-in closet. Perfect secondary bedroom, full bath and laundry room complete the space. White cabinetry, satin nickel fixtures, white quartz counters, LVP flooring, dual mini splits. Buyer's broker must be present on 1st visit. All pictures are of staged model, finishes will vary. Taxes not yet assessed.
Pending
$699,990
14534 Westminster Way N, Shoreline, WA 98133
3beds
1,574sqft
Townhouse
Built in 2023
-- sqft lot
$-- Zestimate®
$445/sqft
$405/mo HOA
What's special
Secondary bedroomDual mini splitsLarge walk-in closetUpscale bathSatin nickel fixturesAbundance of cabinet spaceWhite cabinetry
- 84 days
- on Zillow |
- 139 |
- 3 |
Zillow last checked: 7 hours ago
Listing updated: May 28, 2025 at 04:32pm
Listed by:
Michelle Clyde,
Pulte Homes of Washington Inc,
Austin Oliver,
Pulte Homes of Washington Inc
Source: NWMLS,MLS#: 2353185
Travel times
Schedule tour
Select your preferred tour type — either in-person or real-time video tour — then discuss available options with the builder representative you're connected with.
Select a date
Facts & features
Interior
Bedrooms & bathrooms
- Bedrooms: 3
- Bathrooms: 4
- Full bathrooms: 1
- 3/4 bathrooms: 2
- 1/2 bathrooms: 1
- Main level bathrooms: 1
- Main level bedrooms: 1
Primary bedroom
- Description: ensuite, walk-in closet
- Area: 110
- Dimensions: 11 x 10
Bedroom
- Area: 90
- Dimensions: 10 x 9
Bedroom
- Level: Main
Bathroom three quarter
- Description: ensuite bath for lower level bedroom
- Level: Main
Bathroom three quarter
- Description: primary bath w/tile shower seat, double sink vanity
Other
- Description: powder bath w/vanity cabinet
Dining room
- Area: 99
- Dimensions: 11 x 9
Great room
- Description: large balcony
- Area: 150
- Dimensions: 15 x 10
Kitchen with eating space
- Description: eat in island
- Area: 180
- Dimensions: 15 x 12
Utility room
- Area: 42
- Dimensions: 7 x 6
Heating
- Ductless, Heat Pump, Electric
Cooling
- Ductless, Heat Pump
Appliances
- Included: Dishwasher(s), Disposal, Microwave(s), Refrigerator(s), Stove(s)/Range(s), Garbage Disposal, Water Heater: tank, Water Heater Location: Garage, Cooking - Electric Hookup, Cooking-Electric, Dryer-Electric, Ice Maker, Washer
- Laundry: Electric Dryer Hookup, Washer Hookup
Features
- Flooring: Vinyl Plank, Carpet
- Windows: Insulated Windows, Coverings: None
- Has fireplace: No
Interior area
- Total structure area: 1,574
- Total interior livable area: 1,574 sqft
Property
Parking
- Total spaces: 1
- Parking features: Individual Garage
- Garage spaces: 1
Features
- Levels: Multi/Split
- Patio & porch: Cooking-Electric, Dryer-Electric, Ice Maker, Washer, Water Heater
Lot
- Features: Curbs, Sidewalk
Details
- Parcel number: 776971004002
- Special conditions: Standard
Construction
Type & style
- Home type: Townhouse
- Architectural style: Contemporary
- Property subtype: Townhouse
Materials
- Cement Planked, Wood Products, Cement Plank
- Roof: Composition
Condition
- New construction: Yes
- Year built: 2023
- Major remodel year: 2023
Details
- Builder name: Pulte Homes
Utilities & green energy
- Electric: Company: Seattle City Light
- Sewer: Company: City of Shoreline Wastewater
- Water: Company: Seattle Public Utilities
- Utilities for property: Xfinity, Xfinity
Green energy
- Energy efficient items: Advanced Wall, Double Wall, Insulated Windows
Community & HOA
Community
- Subdivision: 358 Degrees
HOA
- Services included: Common Area Maintenance, Maintenance Grounds, Road Maintenance, Snow Removal
- HOA fee: $405 monthly
- HOA phone: 425-454-6404
Location
- Region: Shoreline
Financial & listing details
- Price per square foot: $445/sqft
- Date on market: 4/1/2025
- Listing terms: Cash Out,Conventional,VA Loan
- Inclusions: Dishwasher(s), Garbage Disposal, Microwave(s), Refrigerator(s), Stove(s)/Range(s)
- Cumulative days on market: 84 days
About the community
Distinguished by a mix of townhomes and single-level condos, 358 Degrees is a new home community located north of Seattle in Shoreline. This low-maintenance community is one-half mile from Highway-99 and 2 miles from I-5 granting swift commutes both North and South. Up-and-coming projects such as Shoreline Place and the revitalized Northgate Station make 358 Degrees the ideal place to call home.
Source: Pulte

