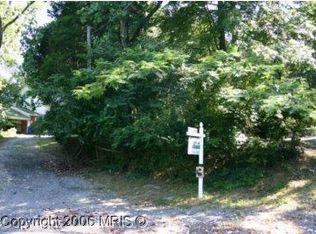Price reduced for quick occupancy. Updated & Light Filled 3 Bedroom, 2 Full Bath Home with Fully Finished Walkout Lower Level in Darnestown/North Potomac! Gorgeous Wooded Views on a private 1.55 acre low maintenance lot! Newly paved circular driveway leads to front porch entry. This distinctive home offers rich hardwood flooring, two fireplaces with elegant mantels, a beautifully updated kitchen and two full updated bathrooms, plus updated windows and systems! Once inside, you'll notice a substantial living room with a wood burning fireplace and large picture window. The living room opens to the dining room area. The kitchen boasts beautiful cabinets, stainless appliances, granite countertop and gas (propane) cooking. There are three sizable bedrooms on the main level. Each bedroom features hardwood flooring and updated windows. The main level full bathroom is updated with a tub/shower. The finished walkout lower level offers a substantial recreation room with a wood burning stove and ceramic tile flooring. A separate den provides an ideal spot for remote work. The updated second full bathroom offers a tub/shower. The utility room offers a washer and dryer, plus a slider door with access to the rear yard. Enjoy beautiful vistas from the raised deck. 2 Car Garage with Storage, plus Storage Shed. The property is heavily wooded, offering four seasons of beauty and tranquility and little maintenance. No HOA! Landlord prefers a minimum lease of 2 years. Vouchers welcome. This special property is conveniently located near local area attractions, including parks, trails and shops, plus key commuter routes!
This property is off market, which means it's not currently listed for sale or rent on Zillow. This may be different from what's available on other websites or public sources.

