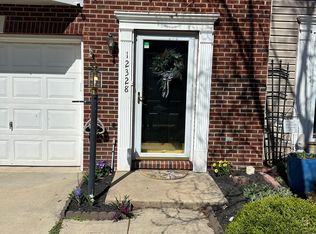Move in ready now!! Welcome to this stunning 3-level end-unit townhome offering over 2,400 sq ft of beautifully updated living space, just minutes from shopping, dining, and major commuter routes. This bright and airy home features 3 spacious bedrooms, 2 full baths, 2 half baths, and gleaming natural wood floors on the entry and main levels, with brand-new carpet in the bedrooms and bonus room. The open-concept kitchen perfect for entertaining flows seamlessly into the dining area and opens to a private deck, ideal for morning coffee or relaxing outdoors. Enjoy cozy evenings by the gas fireplace in the living area. Additional upgrades include a hardwired EV charger in the garage, a new HVAC system (Aug 2024), a six-burner gas oven (Nov 2023), a 50-gallon water heater (Nov 2024), and a full-home water filtration system (Nov 2024). This beautifully maintained home is move-in ready and won't last long!
Townhouse for rent
$3,095/mo
14533 Kentish Fire St, Gainesville, VA 20155
3beds
1,990sqft
Price may not include required fees and charges.
Townhouse
Available now
Cats, small dogs OK
Central air, electric, ceiling fan
Dryer in unit laundry
4 Attached garage spaces parking
Natural gas, forced air, fireplace
What's special
Gas fireplacePrivate deckBrand-new carpetBeautifully updated living spaceBright and airySpacious bedroomsOpen-concept kitchen
- 3 days
- on Zillow |
- -- |
- -- |
Travel times
Start saving for your dream home
Consider a first-time homebuyer savings account designed to grow your down payment with up to a 6% match & 4.15% APY.
Facts & features
Interior
Bedrooms & bathrooms
- Bedrooms: 3
- Bathrooms: 4
- Full bathrooms: 2
- 1/2 bathrooms: 2
Rooms
- Room types: Dining Room, Family Room
Heating
- Natural Gas, Forced Air, Fireplace
Cooling
- Central Air, Electric, Ceiling Fan
Appliances
- Included: Dishwasher, Disposal, Microwave, Refrigerator
- Laundry: Dryer In Unit, In Unit, Laundry Room, Upper Level, Washer In Unit, Washer/Dryer Hookups Only
Features
- 9'+ Ceilings, Ceiling Fan(s), Crown Molding, Individual Climate Control, Kitchen - Gourmet, Kitchen Island, Open Floorplan, Primary Bath(s), Upgraded Countertops
- Flooring: Hardwood
- Has fireplace: Yes
Interior area
- Total interior livable area: 1,990 sqft
Property
Parking
- Total spaces: 4
- Parking features: Attached, Driveway, On Street, Covered
- Has attached garage: Yes
- Details: Contact manager
Features
- Exterior features: Contact manager
Details
- Parcel number: 7397276325
Construction
Type & style
- Home type: Townhouse
- Architectural style: Colonial
- Property subtype: Townhouse
Materials
- Roof: Shake Shingle
Condition
- Year built: 2007
Utilities & green energy
- Utilities for property: Garbage
Building
Management
- Pets allowed: Yes
Community & HOA
Location
- Region: Gainesville
Financial & listing details
- Lease term: Contact For Details
Price history
| Date | Event | Price |
|---|---|---|
| 6/24/2025 | Listed for rent | $3,095$2/sqft |
Source: Bright MLS #VAPW2097862 | ||
| 6/20/2025 | Sold | $537,500+0.5%$270/sqft |
Source: | ||
| 6/5/2025 | Pending sale | $534,900$269/sqft |
Source: | ||
| 5/30/2025 | Listed for sale | $534,900+71.4%$269/sqft |
Source: | ||
| 11/6/2014 | Sold | $312,000-17.3%$157/sqft |
Source: Public Record | ||
![[object Object]](https://photos.zillowstatic.com/fp/1b88401fdd417c03196e851a8ab89904-p_i.jpg)
