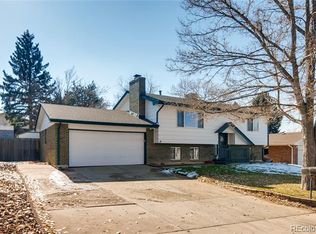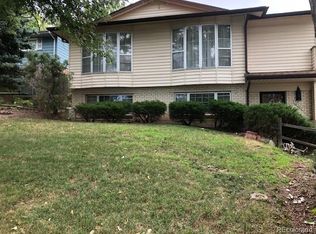Sold for $485,000 on 03/08/24
$485,000
14533 E 11th Avenue, Aurora, CO 80011
3beds
1,568sqft
Single Family Residence
Built in 1964
9,235 Square Feet Lot
$453,000 Zestimate®
$309/sqft
$2,815 Estimated rent
Home value
$453,000
$430,000 - $476,000
$2,815/mo
Zestimate® history
Loading...
Owner options
Explore your selling options
What's special
Discover the charm of the established Chambers Heights neighborhood in Aurora. This inviting home greets you with 8-foot automated gates, leading you into a vast carport equipped with extensive motion-sensor lighting, and culminating in an extraordinary 29x22 ft detached garage. The garage offers a sink, a separate room prepped for a bathroom installation, full drywall, enhanced lighting, dual heaters, and custom-built workbenches. It's the perfect blend of a workshop and entertainment space, with ample room for vehicle storage. Inside, the home opens up to a spacious, open-concept living area that flows seamlessly into a stunning sunroom with tile flooring. Here, vaulted ceilings and skylights bathe the space in natural light. The kitchen is featuring a central island, abundant counter space, and sleek stainless steel appliances, all set against the backdrop of beautiful wood flooring that extends across the main and second levels. Upstairs, two large bedrooms provide peaceful retreats, conveniently located near a well-appointed full bathroom. The lower level introduces a versatile flex space, adorned with new, attractive flooring, ideal for any use you imagine, alongside an additional bedroom complete with a full bathroom. Privacy is paramount in the backyard, which includes a large covered deck set on a generous .21 acre lot. Location is key, with easy access to I-225, the light rail station, and a variety of dining and shopping options. This home is a unique gem, offering the perfect blend of comfort, convenience, and versatility. Don't let this opportunity pass you by, make this beautiful house your home!
Zillow last checked: 8 hours ago
Listing updated: October 01, 2024 at 10:56am
Listed by:
Jason Marcus 303-669-5885 jasonmarcus1@live.com,
eXp Realty, LLC
Bought with:
John Bruce, 100099370
Ed Prather Real Estate
Source: REcolorado,MLS#: 9813857
Facts & features
Interior
Bedrooms & bathrooms
- Bedrooms: 3
- Bathrooms: 2
- Full bathrooms: 1
- 3/4 bathrooms: 1
Bedroom
- Description: Wood Floor
- Level: Upper
Bedroom
- Description: Wood Floor
- Level: Upper
Bedroom
- Description: Carpet
- Level: Lower
Bathroom
- Level: Upper
Bathroom
- Level: Lower
Bonus room
- Description: New Flooring
- Level: Lower
Dining room
- Description: Wood Floor
- Level: Main
Kitchen
- Description: Wood Floor
- Level: Main
Living room
- Description: Wood Floor
- Level: Main
Heating
- Forced Air
Cooling
- Central Air
Appliances
- Included: Dishwasher, Microwave, Oven, Refrigerator
Features
- Vaulted Ceiling(s)
- Flooring: Vinyl, Wood
- Has basement: No
- Number of fireplaces: 1
- Fireplace features: Wood Burning
Interior area
- Total structure area: 1,568
- Total interior livable area: 1,568 sqft
- Finished area above ground: 1,568
Property
Parking
- Total spaces: 4
- Parking features: Dry Walled, Heated Garage, Oversized
- Garage spaces: 2
- Carport spaces: 2
- Covered spaces: 4
Features
- Levels: Tri-Level
- Exterior features: Lighting
- Fencing: Full
Lot
- Size: 9,235 sqft
- Features: Level
Details
- Parcel number: 031334110
- Special conditions: Standard
Construction
Type & style
- Home type: SingleFamily
- Architectural style: Traditional
- Property subtype: Single Family Residence
Materials
- Brick
- Roof: Composition
Condition
- Year built: 1964
Utilities & green energy
- Sewer: Public Sewer
- Water: Public
Community & neighborhood
Location
- Region: Aurora
- Subdivision: Chambers Heights 3rd Flg
Other
Other facts
- Listing terms: Cash,Conventional,FHA,VA Loan
- Ownership: Individual
- Road surface type: Paved
Price history
| Date | Event | Price |
|---|---|---|
| 3/8/2024 | Sold | $485,000-0.8%$309/sqft |
Source: | ||
| 2/17/2024 | Pending sale | $489,000$312/sqft |
Source: | ||
| 2/10/2024 | Listed for sale | $489,000+20.7%$312/sqft |
Source: | ||
| 4/29/2021 | Sold | $405,000+11%$258/sqft |
Source: Public Record | ||
| 3/29/2021 | Pending sale | $365,000$233/sqft |
Source: | ||
Public tax history
| Year | Property taxes | Tax assessment |
|---|---|---|
| 2024 | $2,880 +19.4% | $30,988 -11.5% |
| 2023 | $2,412 -3.1% | $35,009 +45.7% |
| 2022 | $2,490 | $24,020 -2.8% |
Find assessor info on the county website
Neighborhood: Chambers Heights
Nearby schools
GreatSchools rating
- 2/10Elkhart Elementary SchoolGrades: PK-5Distance: 0.2 mi
- 3/10East Middle SchoolGrades: 6-8Distance: 0.3 mi
- 2/10Hinkley High SchoolGrades: 9-12Distance: 0.5 mi
Schools provided by the listing agent
- Elementary: Elkhart
- Middle: East
- High: Hinkley
- District: Adams-Arapahoe 28J
Source: REcolorado. This data may not be complete. We recommend contacting the local school district to confirm school assignments for this home.
Get a cash offer in 3 minutes
Find out how much your home could sell for in as little as 3 minutes with a no-obligation cash offer.
Estimated market value
$453,000
Get a cash offer in 3 minutes
Find out how much your home could sell for in as little as 3 minutes with a no-obligation cash offer.
Estimated market value
$453,000

