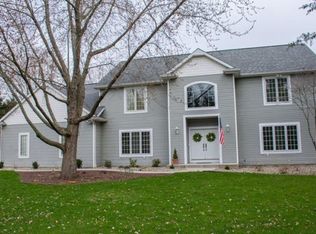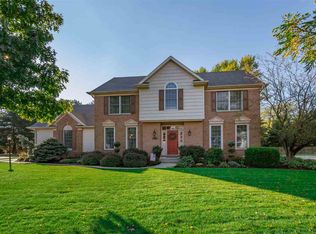The living is easy in this country feel Granger home. You will fall in love as soon as you lay eyes on the beautiful exterior and the huge front porch! The bay window just pours natural light into the great sized living room. The kitchen has new flooring, new cabinetry, and Quartz counter tops. This home also offers main floor laundry for ultra convenience! Down the hall you will find a very large full bath, two bedrooms, and your master bedroom with an attached updated half bath! Your new home includes a 3 stall garage, a 2.5 stall garage, an outbuilding to store all your lawn equipment, and a small she-shed! Your fenced in 1.70 acre backyard and private windmill is one you will enjoy at the end of a busy day with a cool drink! Lots of updates throughout the home including the furnace that was replaced in 2016, A C that was replaced in 2017, new siding in 2018, and new water heater in 2020! Make your dreams a reality with this beautiful Penn Harris Madison home!
This property is off market, which means it's not currently listed for sale or rent on Zillow. This may be different from what's available on other websites or public sources.

