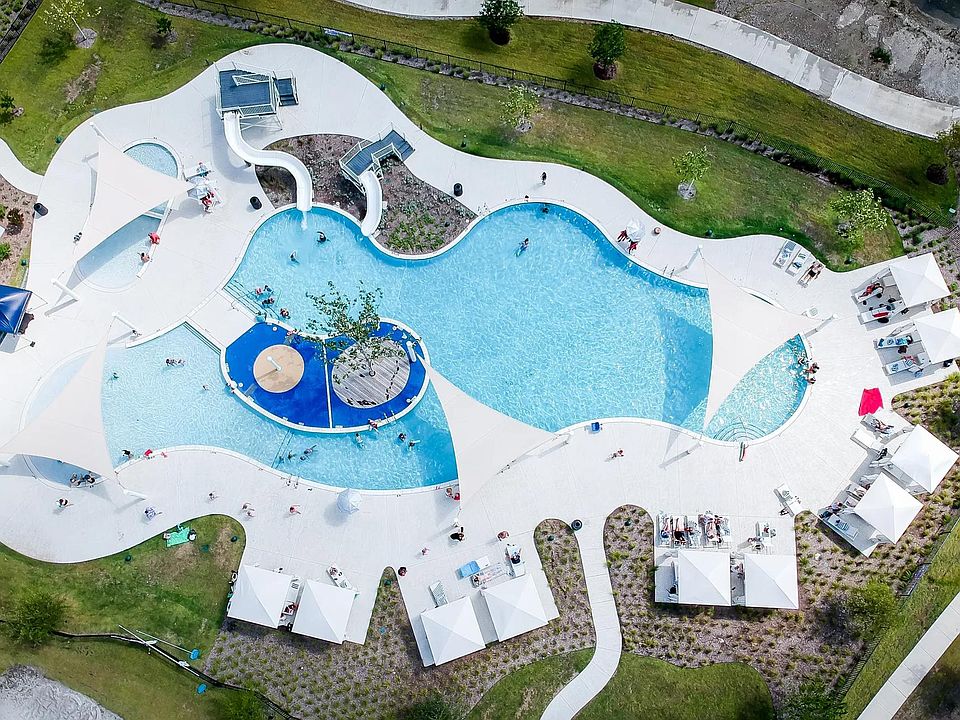MLS# 20820625 - Built by Drees Custom Homes - Ready Now! ~ The fabulous layout of this home provides an ideal flow and easy access to every room. The home office just off front entry is perfect for working from home. The media room and flex room provide additional gathering space for family and friends. Sliding glass doors from the dining room lead to the covered outdoor living featuring a fireplace. *The 3D tour in this listing is for illustration purposes only. Options and finishes may differ in the actual home for sale. Any furnishings shown are not a part of the listing unless otherwise stated.*
New construction
$769,990
14532 Walsh Ave, Aledo, TX 76008
3beds
2,998sqft
Single Family Residence
Built in 2025
7,200.47 Square Feet Lot
$-- Zestimate®
$257/sqft
$234/mo HOA
What's special
Home officeSliding glass doorsFlex roomMedia room
Call: (817) 482-3211
- 266 days |
- 135 |
- 0 |
Zillow last checked: 7 hours ago
Listing updated: 21 hours ago
Listed by:
Ben Caballero 888-872-6006,
HomesUSA.com
Source: NTREIS,MLS#: 20820625
Travel times
Schedule tour
Select your preferred tour type — either in-person or real-time video tour — then discuss available options with the builder representative you're connected with.
Open house
Facts & features
Interior
Bedrooms & bathrooms
- Bedrooms: 3
- Bathrooms: 4
- Full bathrooms: 3
- 1/2 bathrooms: 1
Primary bedroom
- Features: Dual Sinks, En Suite Bathroom, Garden Tub/Roman Tub, Separate Shower, Walk-In Closet(s)
- Level: First
- Dimensions: 14 x 16
Bedroom
- Level: First
- Dimensions: 10 x 10
Bedroom
- Level: First
- Dimensions: 11 x 10
Dining room
- Level: First
- Dimensions: 11 x 17
Game room
- Level: First
- Dimensions: 13 x 11
Kitchen
- Features: Built-in Features, Kitchen Island, Walk-In Pantry
- Level: First
- Dimensions: 16 x 10
Living room
- Level: First
- Dimensions: 13 x 17
Office
- Level: First
- Dimensions: 12 x 11
Utility room
- Features: Utility Room
- Level: First
- Dimensions: 4 x 4
Heating
- Central
Cooling
- Central Air
Appliances
- Included: Double Oven, Dishwasher, Gas Cooktop, Disposal, Microwave, Vented Exhaust Fan
- Laundry: Electric Dryer Hookup, Laundry in Utility Room
Features
- Decorative/Designer Lighting Fixtures, Double Vanity, Eat-in Kitchen, Kitchen Island, Open Floorplan, Pantry, Vaulted Ceiling(s), Wired for Data, Walk-In Closet(s), Air Filtration
- Flooring: Carpet, Tile, Wood
- Has basement: No
- Number of fireplaces: 2
- Fireplace features: Family Room, Outside, Ventless
Interior area
- Total interior livable area: 2,998 sqft
Video & virtual tour
Property
Parking
- Total spaces: 2
- Parking features: Garage, Garage Door Opener
- Garage spaces: 2
Features
- Levels: One
- Stories: 1
- Patio & porch: Covered
- Exterior features: Lighting, Rain Gutters
- Pool features: None, Community
- Fencing: Wood,Wrought Iron
Lot
- Size: 7,200.47 Square Feet
- Dimensions: 60 x 120
- Features: Corner Lot, Landscaped, Subdivision, Sprinkler System
Details
- Parcel number: 14532 Walsh Avenue
- Other equipment: Air Purifier
Construction
Type & style
- Home type: SingleFamily
- Architectural style: Traditional,Detached
- Property subtype: Single Family Residence
Materials
- Brick
- Foundation: Slab
- Roof: Shingle
Condition
- New construction: Yes
- Year built: 2025
Details
- Builder name: Drees Custom Homes
Utilities & green energy
- Sewer: Public Sewer
- Water: Public
- Utilities for property: Natural Gas Available, Sewer Available, Separate Meters, Underground Utilities, Water Available
Green energy
- Energy efficient items: HVAC, Insulation, Rain/Freeze Sensors
- Indoor air quality: Filtration
- Water conservation: Low-Flow Fixtures, Water-Smart Landscaping
Community & HOA
Community
- Features: Dock, Fitness Center, Fishing, Lake, Playground, Pool, Tennis Court(s), Trails/Paths, Community Mailbox, Curbs, Sidewalks
- Security: Security System Leased, Security System, Carbon Monoxide Detector(s), Smoke Detector(s)
- Subdivision: Walsh Ranch 60'
HOA
- Has HOA: Yes
- Services included: All Facilities, Internet, Maintenance Grounds
- HOA fee: $234 monthly
- HOA name: Insight Management
- HOA phone: 817-266-7640
Location
- Region: Aledo
Financial & listing details
- Price per square foot: $257/sqft
- Date on market: 1/17/2025
- Cumulative days on market: 267 days
About the community
Walsh is an extraordinary, 7,200-acre neighborhood located in West Fort Worth. Featuring a full-time lifestyle director that coordinates all sorts of activities, events, classes, and workshops, you're sure to stay active, learning, and stimulated, all year round. Walsh is full of unique and exciting amenities such as a convenient Neighborhood Market, Maker's co-working space, Fill-Up station, and telehealth, all within the development! Enjoy relaxing by the community pool and at Overlook Park, or visit the world-class fitness studio in your spare time. Venture to the tennis and basketball courts, multiple playgrounds, private lake, or dog park when you want to get some fresh air and spend some time outdoors. Whatever your daily routine looks like, this community is ready to meet your needs. Need to get some work done? Enjoy 2GB internet included in every home. Walsh is served by the acclaimed Aledo ISD and even features an onsite elementary school. Now is the time to find your new home at Walsh.
Source: Drees Homes

