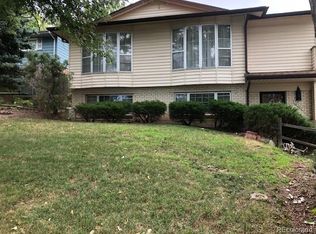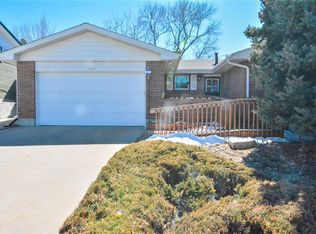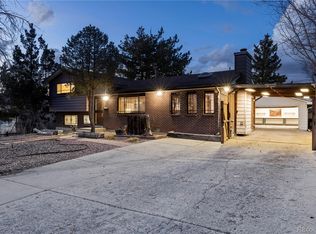Feel right at home when you walk into this inviting 4 bedroom, 2 bathroom home on a spacious lot! As you enter the home you are drawn to the bright and open floor-plan. Entertain family and friends in your open concept kitchen with cabinets offering storage solutions at every turn. You will love the good-sized rooms throughout. Retreat downstairs to the bonus rec room with ample living space and new carpet. Cozy up next to the fireplace which is the focal point of the living space. New water heater in 2016. Engage in your expansive fenced backyard under the Colorado sunshine. This is a great place to host a barbecue, gathering, or enjoy your morning cup of coffee. You won't want to miss out on this opportunity!
This property is off market, which means it's not currently listed for sale or rent on Zillow. This may be different from what's available on other websites or public sources.


