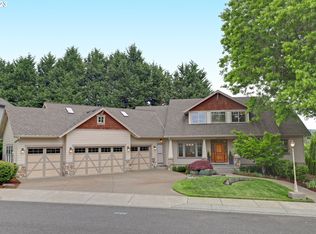Welcome to this immaculate 4,361 sq ft residence where timeless elegance meets thoughtful design. From the moment you arrive, the home impresses with a long private driveway, a three-car garage, and a beautifully landscaped front yard framed by two Japanese maple trees. Stone pillars and a grand stone entryway lead to a striking oak front door, setting the tone for the sophistication inside. Step through the entryway and into a breathtaking open-concept interior. To your right, a private office boasts vaulted ceilings, built-in cabinetry, and generous windows that fill the room with natural light. To the left, a formal dining room features a modern chandelier and dramatic floor-to-ceiling windowsperfect for hosting elegant gatherings. At the heart of the home is a chef's kitchen equipped with stainless steel appliances including a gas stovetop, oven, refrigerator, sink, and dishwasher. Rich wooden cabinetry, granite countertops, and a seamlessly integrated refrigerator give the kitchen a polished, cohesive look. A long bartop offers the perfect space for entertaining, while a nearby wine fridge, pantry, and glassware storage provide extra convenience. Just off the kitchen is a cozy breakfast nook surrounded by windows overlooking the lush backyard. The kitchen flows into a bright, open living room featuring a gas fireplace, built-in shelving and cabinetry, a reading bench, and double doors that lead out to the expansive patioblurring the line between indoor and outdoor living. Also on the main level is a dedicated laundry room, complete with ample cabinetry, long countertops, a utility sink, and a front-loading washer and dryer. Upstairs, you'll find three additional bedrooms, two full bathrooms, and an impressive entertainment room perfect for a home theater, game space, or studio. The luxurious primary suite offers an open layout with tall windows, an expansive bathroom featuring a soaking tub, double shower, double vanity, and a large walk-in closet with built-in linen storage. A Jack-and-Jill bathroom connects two of the secondary bedrooms, each filled with natural light from oversized windows. A built-in bookshelf adds charm and functionality to the upper hallway. Step outside to a two-tiered backyard oasis that spans the width of the home. This stunning outdoor space features a spacious patio, lush lawn, vibrant flowers, and mature trees and shrubsoffering beauty, privacy, and a peaceful setting for entertaining or relaxation. This extraordinary home combines luxury, space, and comfort in one seamless packageperfectly designed for those who appreciate quality craftsmanship, thoughtful details, and indoor-outdoor living. Visit our website to apply and view other homes we have available! Do you need property management services? Maximize your income and cut your costs!
This property is off market, which means it's not currently listed for sale or rent on Zillow. This may be different from what's available on other websites or public sources.
