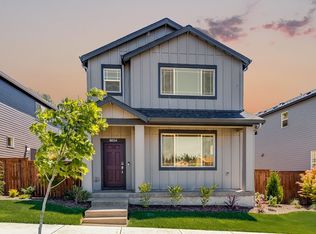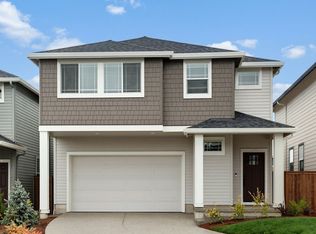Sold
$737,000
14530 SW 100th Ave, Tigard, OR 97224
4beds
2,782sqft
Residential, Single Family Residence
Built in 1964
0.36 Acres Lot
$735,200 Zestimate®
$265/sqft
$3,293 Estimated rent
Home value
$735,200
$698,000 - $779,000
$3,293/mo
Zestimate® history
Loading...
Owner options
Explore your selling options
What's special
SWEET 1964 Mid Century Modern Ranch home with Daylight basement in sought-after Pembrook Heights sits on a very desirable 0.36 acre corner lot. This home has a total of 4 bedrooms and 3 full baths. 3 bedrooms (with hardwood floors) and 2 baths on main, laundry on main, and open kitchen/dining room (or small family room) on main. This also includes a nice deck off of the kitchen area. Eating bar in kitchen. Living room on main also has hardwood floors under the carpet. Large generous-sized 4th bedroom, storage room and full bath are in the Daylight basement! This makes for great ADU potential! This home has a double car tuck-under garage PLUS LARGE shop a few feet away from the home! The shop measures approx 27' wide x 31' deep, and 12'9" ceiling height with a large 10' height garage door. Shed in the yard also has room for lawn & gardening supplies, etc. Wonderful large yard provides ample room for gardening, entertaining, or both! Furnace installed in 2012(older AC still works, not replaced). Oil furnace recently serviced. Electric hot water heater new in 3/2022. New water main installed 7/2022. Home also painted in 2018. RV or boat parking inside the shop or out in the large driveway! GREAT HOME! Check it out!
Zillow last checked: 8 hours ago
Listing updated: March 20, 2024 at 04:02am
Listed by:
Sylvia Groce 503-320-6026,
RE/MAX Equity Group
Bought with:
Brian Migliaccio, 201215488
Cascade Hasson Sotheby's International Realty
Source: RMLS (OR),MLS#: 23144706
Facts & features
Interior
Bedrooms & bathrooms
- Bedrooms: 4
- Bathrooms: 3
- Full bathrooms: 3
- Main level bathrooms: 2
Primary bedroom
- Features: Bathroom, Hardwood Floors
- Level: Main
Bedroom 2
- Features: Hardwood Floors
- Level: Main
Bedroom 3
- Features: Hardwood Floors
- Level: Main
Bedroom 4
- Level: Lower
Dining room
- Level: Main
Family room
- Level: Lower
Kitchen
- Level: Main
Living room
- Level: Main
Heating
- Forced Air
Cooling
- Central Air
Appliances
- Included: Built In Oven, Cooktop, Dishwasher, Free-Standing Refrigerator, Range Hood, Electric Water Heater
- Laundry: Laundry Room
Features
- Bathroom
- Flooring: Hardwood, Wall to Wall Carpet
- Windows: Vinyl Frames
- Basement: Daylight,Finished,Full
- Number of fireplaces: 2
- Fireplace features: Wood Burning
Interior area
- Total structure area: 2,782
- Total interior livable area: 2,782 sqft
Property
Parking
- Total spaces: 2
- Parking features: Driveway, RV Access/Parking, RV Boat Storage, Attached
- Attached garage spaces: 2
- Has uncovered spaces: Yes
Features
- Stories: 2
- Patio & porch: Deck, Patio
- Exterior features: Yard
Lot
- Size: 0.36 Acres
- Features: Corner Lot, Level, Sloped, Trees, SqFt 15000 to 19999
Details
- Additional structures: Outbuilding, RVParking, RVBoatStorage, Workshop
- Parcel number: R502520
Construction
Type & style
- Home type: SingleFamily
- Architectural style: Daylight Ranch,Mid Century Modern
- Property subtype: Residential, Single Family Residence
Materials
- Wood Siding
- Foundation: Concrete Perimeter
- Roof: Composition
Condition
- Resale
- New construction: No
- Year built: 1964
Utilities & green energy
- Sewer: Public Sewer
- Water: Public
Community & neighborhood
Location
- Region: Tigard
- Subdivision: Pembrook Heights
Other
Other facts
- Listing terms: Cash,Conventional,FHA
- Road surface type: Paved
Price history
| Date | Event | Price |
|---|---|---|
| 3/20/2024 | Sold | $737,000+8.5%$265/sqft |
Source: | ||
| 2/20/2024 | Pending sale | $679,000$244/sqft |
Source: | ||
| 2/15/2024 | Listed for sale | $679,000$244/sqft |
Source: | ||
Public tax history
| Year | Property taxes | Tax assessment |
|---|---|---|
| 2025 | $7,266 +9.6% | $388,700 +3% |
| 2024 | $6,627 +2.8% | $377,380 +3% |
| 2023 | $6,449 +3% | $366,390 +3% |
Find assessor info on the county website
Neighborhood: Southview
Nearby schools
GreatSchools rating
- 5/10James Templeton Elementary SchoolGrades: PK-5Distance: 0.3 mi
- 5/10Twality Middle SchoolGrades: 6-8Distance: 0.3 mi
- 4/10Tigard High SchoolGrades: 9-12Distance: 0.9 mi
Schools provided by the listing agent
- Elementary: Templeton
- Middle: Twality
- High: Tigard
Source: RMLS (OR). This data may not be complete. We recommend contacting the local school district to confirm school assignments for this home.
Get a cash offer in 3 minutes
Find out how much your home could sell for in as little as 3 minutes with a no-obligation cash offer.
Estimated market value
$735,200
Get a cash offer in 3 minutes
Find out how much your home could sell for in as little as 3 minutes with a no-obligation cash offer.
Estimated market value
$735,200

