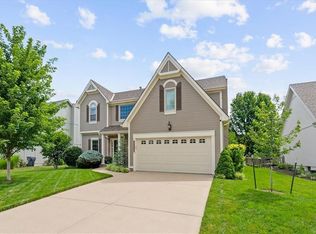Sold
Price Unknown
14530 S Roth Cir, Olathe, KS 66062
4beds
3,129sqft
Single Family Residence
Built in 1993
0.25 Acres Lot
$461,000 Zestimate®
$--/sqft
$3,048 Estimated rent
Home value
$461,000
$438,000 - $484,000
$3,048/mo
Zestimate® history
Loading...
Owner options
Explore your selling options
What's special
Discover the perfect family retreat in this beautifully situated home nestled on a quiet cul-de-sac, where the laughter of children fills the air and the local elementary school is just a stroll away. This warm and inviting residence features 4 bedrooms, 2 full bathrooms, and 2 half bathrooms, providing ample space for comfortable family living. Step inside to find a fresh interior with recently applied paint, creating a bright and modern atmosphere throughout.
The heart of the home is the well-appointed kitchen, offering a seamless flow into the dining area and living room. Picture preparing family meals in the updated kitchen, complete with modern appliances and plenty of counter space. Afterward, gather in the cozy living room or head outside to the brand-new composite deck, perfect for summer barbecues and relaxation.
The finished basement adds versatility to the property, featuring a nonconforming 5th bedroom or an ideal office space for remote work. A library room off the entry provides a quiet retreat for reading or working from home.
The master bedroom boasts a private oasis with its own en-suite bathroom, providing a serene escape after a busy day. The additional bedrooms are spacious, and the layout is perfect for both privacy and togetherness.
Don't miss the chance to make this delightful property your home. Schedule a showing today and experience the comfort and charm of cul-de-sac living at its finest!
Zillow last checked: 10 hours ago
Listing updated: March 05, 2024 at 10:02am
Listing Provided by:
Kalin Callewaert 913-406-8553,
Compass Realty Group
Bought with:
Tony Song, SP00046828
ReeceNichols - Overland Park
Source: Heartland MLS as distributed by MLS GRID,MLS#: 2470144
Facts & features
Interior
Bedrooms & bathrooms
- Bedrooms: 4
- Bathrooms: 4
- Full bathrooms: 2
- 1/2 bathrooms: 2
Heating
- Natural Gas
Cooling
- Electric
Features
- Basement: Full
- Number of fireplaces: 1
Interior area
- Total structure area: 3,129
- Total interior livable area: 3,129 sqft
- Finished area above ground: 2,629
- Finished area below ground: 500
Property
Parking
- Total spaces: 2
- Parking features: Attached
- Attached garage spaces: 2
Lot
- Size: 0.25 Acres
Details
- Parcel number: DP008000000209
Construction
Type & style
- Home type: SingleFamily
- Property subtype: Single Family Residence
Materials
- Board & Batten Siding
- Roof: Composition
Condition
- Year built: 1993
Utilities & green energy
- Sewer: Public Sewer
- Water: Public
Community & neighborhood
Location
- Region: Olathe
- Subdivision: Estates of Ashton
HOA & financial
HOA
- Has HOA: Yes
- HOA fee: $450 annually
- Association name: Ashton Estates Homes Association
Other
Other facts
- Listing terms: Cash,Conventional,FHA,VA Loan
- Ownership: Private
Price history
| Date | Event | Price |
|---|---|---|
| 3/5/2024 | Sold | -- |
Source: | ||
| 2/3/2024 | Pending sale | $380,000$121/sqft |
Source: | ||
| 2/1/2024 | Listed for sale | $380,000$121/sqft |
Source: | ||
Public tax history
| Year | Property taxes | Tax assessment |
|---|---|---|
| 2024 | $4,904 -0.3% | $43,596 +1.7% |
| 2023 | $4,920 +15.9% | $42,872 +18.9% |
| 2022 | $4,246 | $36,053 +1.3% |
Find assessor info on the county website
Neighborhood: Ashton Willow at Westwood Valley
Nearby schools
GreatSchools rating
- 8/10Black Bob Elementary SchoolGrades: PK-5Distance: 0.3 mi
- 7/10Frontier Trail Middle SchoolGrades: 6-8Distance: 0.3 mi
- 9/10Olathe South Sr High SchoolGrades: 9-12Distance: 1.6 mi
Schools provided by the listing agent
- Elementary: Black Bob
- Middle: Frontier Trail
- High: Olathe South
Source: Heartland MLS as distributed by MLS GRID. This data may not be complete. We recommend contacting the local school district to confirm school assignments for this home.
Get a cash offer in 3 minutes
Find out how much your home could sell for in as little as 3 minutes with a no-obligation cash offer.
Estimated market value
$461,000
Get a cash offer in 3 minutes
Find out how much your home could sell for in as little as 3 minutes with a no-obligation cash offer.
Estimated market value
$461,000
