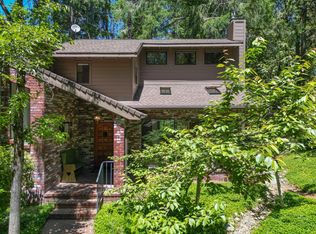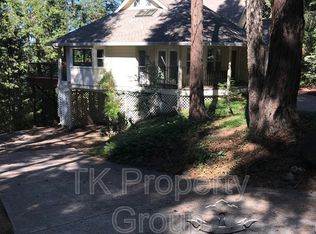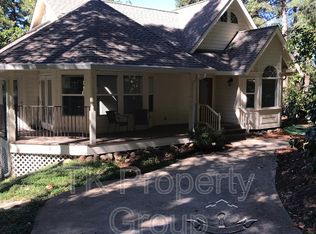Listed $200k under appraised value with the MOST! STUNNING VIEWS of Scotts Flat Lake and the Sierra Buttes!! Gorgeous Custom home , with crown molding throughout, Soaring Cathedral Ceilings as you step foot in the expansive Foyer. The gourmet kitchen is complete with stainless appliances, granite counter tops and a large island for large gatherings. Master Suite is located on the ground floor as well as the attached executive office and a private balcony. Upstairs lends it's self to 3 more large Bedrooms and 2 baths along with a Media room. The roof is brand new too. Step outback and enjoy the breathtaking long range views with lots of space for BBQ's and entertaining. The Extra Large 2 car detached garage is ready for your Ski Boat and RV and toys. The Scotts Flat boat ram is less than 5 minutes from your front door, and downtown Nevada City is less than 4 miles! What a Perfect home in the Perfect location !
This property is off market, which means it's not currently listed for sale or rent on Zillow. This may be different from what's available on other websites or public sources.


