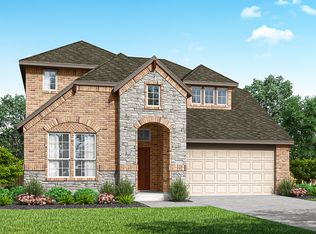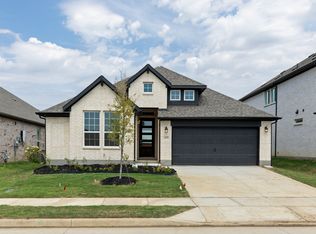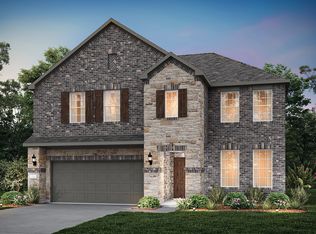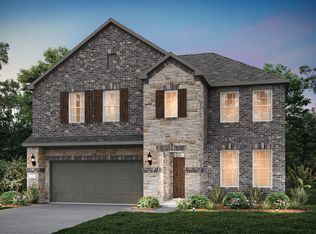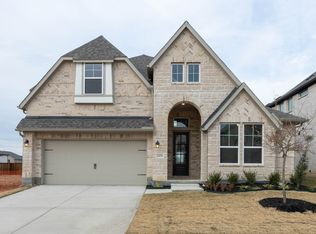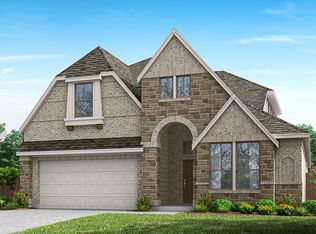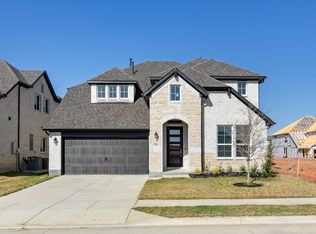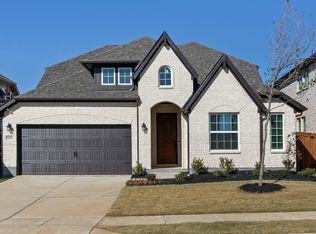14530 Lovelace St, Pilot Point, TX 76258
What's special
- 175 days |
- 67 |
- 2 |
Zillow last checked: 23 hours ago
Listing updated: 23 hours ago
Pacesetter Homes Texas
Travel times
Schedule tour
Select your preferred tour type — either in-person or real-time video tour — then discuss available options with the builder representative you're connected with.
Facts & features
Interior
Bedrooms & bathrooms
- Bedrooms: 4
- Bathrooms: 3
- Full bathrooms: 3
Interior area
- Total interior livable area: 3,029 sqft
Property
Parking
- Total spaces: 2
- Parking features: Garage
- Garage spaces: 2
Features
- Levels: 2.0
- Stories: 2
Details
- Parcel number: R1038764
Construction
Type & style
- Home type: SingleFamily
- Property subtype: Single Family Residence
Condition
- New Construction
- New construction: Yes
- Year built: 2026
Details
- Builder name: Pacesetter Homes Texas
Community & HOA
Community
- Subdivision: Creekview Meadows
HOA
- Has HOA: Yes
Location
- Region: Pilot Point
Financial & listing details
- Price per square foot: $173/sqft
- Tax assessed value: $46,992
- Annual tax amount: $3,579
- Date on market: 9/3/2025
About the community
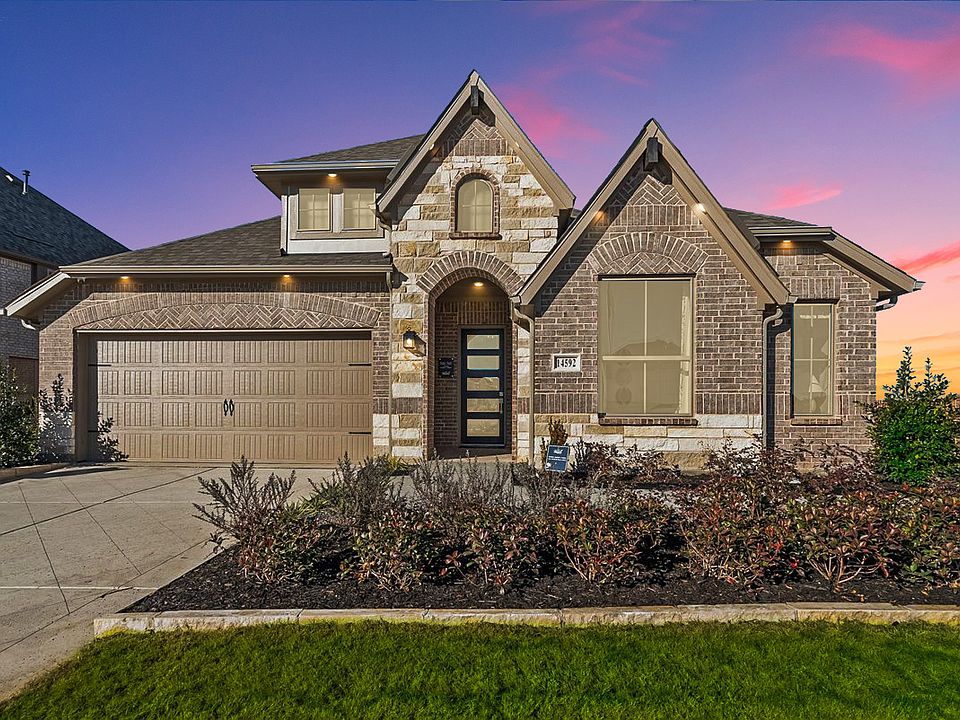
Source: Pacesetter Homes
14 homes in this community
Available homes
| Listing | Price | Bed / bath | Status |
|---|---|---|---|
Current home: 14530 Lovelace St | $524,950 | 4 bed / 3 bath | Available |
| 14551 Elion Ct | $399,940 | 4 bed / 3 bath | Available |
| 14478 Lovelace St | $419,940 | 4 bed / 3 bath | Available |
| 14534 Lovelace St | $424,950 | 4 bed / 3 bath | Available |
| 14418 Mietner St | $434,960 | 3 bed / 2 bath | Available |
| 14422 Mietner | $444,960 | 4 bed / 3 bath | Available |
| 14422 Mietner St | $444,960 | 4 bed / 3 bath | Available |
| 14454 McClint St | $484,960 | 4 bed / 3 bath | Available |
| 14550 Helena St | $499,970 | 4 bed / 3 bath | Available |
| 14530 Jemison St | $524,960 | 4 bed / 4 bath | Available |
| 14462 McClint St | $529,950 | 4 bed / 4 bath | Available |
| 14506 Herschel St | $529,950 | 4 bed / 3 bath | Available |
| 14506 Herschel St | $529,950 | 4 bed / 4 bath | Available |
| 14534 Jemison | $529,950 | 4 bed / 4 bath | Available |
Source: Pacesetter Homes
Contact builder

By pressing Contact builder, you agree that Zillow Group and other real estate professionals may call/text you about your inquiry, which may involve use of automated means and prerecorded/artificial voices and applies even if you are registered on a national or state Do Not Call list. You don't need to consent as a condition of buying any property, goods, or services. Message/data rates may apply. You also agree to our Terms of Use.
Learn how to advertise your homesEstimated market value
Not available
Estimated sales range
Not available
$2,962/mo
Price history
| Date | Event | Price |
|---|---|---|
| 2/20/2026 | Price change | $524,950-1.9%$173/sqft |
Source: | ||
| 2/10/2026 | Price change | $534,960-0.9%$177/sqft |
Source: | ||
| 12/17/2025 | Price change | $539,970-0.9%$178/sqft |
Source: | ||
| 9/10/2025 | Price change | $544,980-0.9%$180/sqft |
Source: | ||
| 8/28/2025 | Listed for sale | $549,990$182/sqft |
Source: NTREIS #20841699 Report a problem | ||
Public tax history
| Year | Property taxes | Tax assessment |
|---|---|---|
| 2025 | $3,579 +3.7% | $46,992 +20% |
| 2024 | $3,451 | $39,160 |
Find assessor info on the county website
Monthly payment
Neighborhood: 76258
Nearby schools
GreatSchools rating
- 8/10Celina Elementary SchoolGrades: 1-5Distance: 5.3 mi
- 7/10Jerry & Linda Moore Middle SchoolGrades: 6-8Distance: 7.3 mi
- 8/10Celina High SchoolGrades: 9-12Distance: 8.5 mi
Schools provided by the builder
- Elementary: Lykins
- Middle: Moore
- High: Celina
- District: Celina ISD
Source: Pacesetter Homes. This data may not be complete. We recommend contacting the local school district to confirm school assignments for this home.
