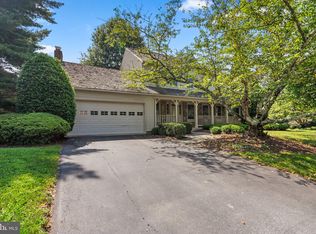True Owner Finance "Opportunity" No Bank Qualifying - 10% Down Required You will be on the "TITLE" of the Home TERM: Up to 10 Years 30 Year Amortization PRICE: $809,900 Min DOWN PAYMENT: $81,000 - $125,000 NOTE: A Separate 780sf Detached Office w/ Full Bath makes this a very unique property bringing total square footage to 4180. OWNER-FINANCING AVAILABLE! Conveniently-located 4 BR, 3 full BA well-maintained home, with a bonus detached office/in-law suite, adding two more rooms and one more full bathroom. Ideal home for buyers who work from home! Extra spacious parking lot for 10 cars in addition to the 2-car garage. Gorgeous hardwood floors throughout main & upper levels. The roof and sidings were replaced less than a year ago. Remodeled less than 3 years with all new bathrooms and well insulated windows. 2 fireplaces, one in Living Room & another in Library. Kitchen with Marble Tile flooring has pantry, granite counter tops with breakfast area open to the enclosed Sun Room with 3 sky lights with windows, with direct access to large multi-tiered deck overlooking a large open, level backyard. The backyard is fully-fenced with a storage shed and several huge trees, and is perfect for families to relax outside and enjoy nature. Main level Library with built-in shelves and a second family room with a fireplace, plus exit to 2-car Garage. Main Level Laundry Room exits to a side deck. Spacious upper-level MBR has ceiling fan, walk-in closets , hardwood floors and a walk-in jacuzzi tub & skylight with window! All additional BRs have ceiling fans & wood floors as well.
This property is off market, which means it's not currently listed for sale or rent on Zillow. This may be different from what's available on other websites or public sources.

