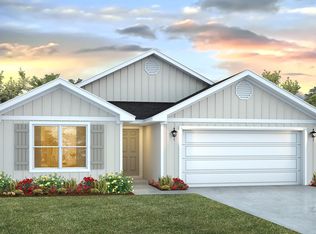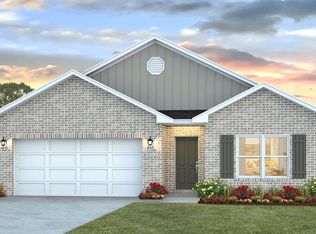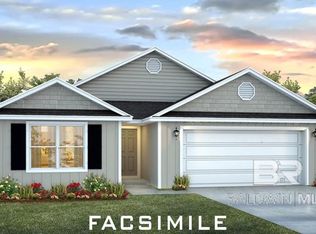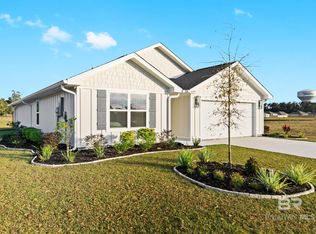You're invited to tour 14530 Dayton Circle, a stunning new home in our beautiful Hadley Village community, located in Foley, Alabama. This delightful single-story home is ideally positioned to offer stunning pond views right from your backyard, providing a serene escape to relax and connect with nature. Just a short stroll to the mail kiosk, you'll enjoy the convenience of having everyday essentials close by. Located near the front of the community, this home also offers quick access to main roadways, ensuring a smooth commute while still allowing you to retreat to the peaceful sanctuary of your home. This beautifully designed 3-bedroom, 2-bathroom home, offers 1,510 square feet of modern living space and a 2-car garage. The thoughtfully crafted floor plan effortlessly combines contemporary style with functional comfort, making it the perfect home for both everyday living and entertaining. As you enter, you're greeted by an expansive open-concept layout that flows seamlessly between the living areas, creating an inviting and spacious atmosphere. The heart of the home is the gourmet kitchen, featuring sleek granite countertops, shaker-style cabinetry, and high-end stainless-steel appliances. Whether you're preparing a meal or hosting guests, this kitchen is both stunning and practical. Designed with privacy in mind, this home features a split-bedroom layout, ensuring quiet and comfort for everyone. The luxurious owner's suite serves as a private retreat, offering a peacefu
This property is off market, which means it's not currently listed for sale or rent on Zillow. This may be different from what's available on other websites or public sources.




