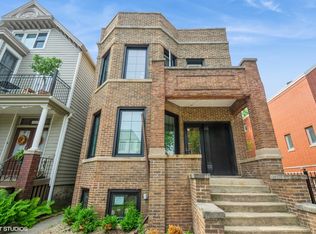Architect-designed 3-bedroom/2 bath duplex on first and ground floors. Recently renovated with with luxury appliances, whirlpool tub and in-unit laundry +1600 sq ft.
Access to landscaped and furnished roof garden with grill.
LIVING ROOM:
10-foot ceiling
Elegant hardwood floor
Woodburning fireplace
DINING ROOM:
Room for dinner for 8
Open to living room
Hardwood floor
COOK'S KITCHEN:
New luxury appliances
Plenty of cabinet storage and display shelving
Granite countertops
Ceramic tile floor
Interior Highlights
MAIN BEDROOM:
King-size room plus room for sitting area
Dual walk-in closets with library nook
Neutral Berber carpet
MASTER BATHROOM:
Whirlpool tub
Built-in storage
Ceramic tile floor
BEDROOM 2:
Full wall of adjustable shelving
Large enough for guest room, queen size
Walk in closet
Adjacent laundry room
BEDROOM 3:
Newly refinished hardwood floor
Transom window wall perfect for home office
Walk in closet
Adjacent laundry room
SECOND BATH:
Plenty of storage
Custom-tile shower
Ceramic tile floor
LAUNDRY ROOM:
In-unit side by side laundry
Cats OK
NO dogs, please
Contact NILS.......AVAILABLE JULY 1st
Walk to Southport Corridor / Lincoln Ave stores / Whole Foods / DePaul University
Public transportation and many restaurants
12 Months
Apartment for rent
Accepts Zillow applications
$3,800/mo
1453 W Belmont Ave APT 1, Chicago, IL 60657
3beds
1,600sqft
Price may not include required fees and charges.
Apartment
Available Tue Jul 1 2025
Cats OK
Central air
In unit laundry
-- Parking
Fireplace
What's special
Woodburning fireplaceLuxury appliancesNew luxury appliancesElegant hardwood floorIn-unit laundryKing-size roomBuilt-in storage
- 7 days
- on Zillow |
- -- |
- -- |
Travel times
Facts & features
Interior
Bedrooms & bathrooms
- Bedrooms: 3
- Bathrooms: 2
- Full bathrooms: 2
Rooms
- Room types: Dining Room, Master Bath
Heating
- Fireplace
Cooling
- Central Air
Appliances
- Included: Dishwasher, Dryer, Range Oven, Refrigerator, Washer
- Laundry: In Unit
Features
- Walk In Closet
- Flooring: Hardwood
- Windows: Double Pane Windows
- Has fireplace: Yes
Interior area
- Total interior livable area: 1,600 sqft
Property
Parking
- Details: Contact manager
Features
- Exterior features: Balcony, Barbecue, Jacuzzi / Whirlpool, Living room, Walk In Closet
Lot
- Features: Near Public Transit
Construction
Type & style
- Home type: Apartment
- Property subtype: Apartment
Building
Management
- Pets allowed: Yes
Community & HOA
Location
- Region: Chicago
Financial & listing details
- Lease term: 1 Year
Price history
| Date | Event | Price |
|---|---|---|
| 6/8/2025 | Listed for rent | $3,800+65.6%$2/sqft |
Source: Zillow Rentals | ||
| 3/3/2021 | Listing removed | -- |
Source: Owner | ||
| 7/17/2020 | Listing removed | $2,295$1/sqft |
Source: Owner | ||
| 7/3/2020 | Price change | $2,295-11.7%$1/sqft |
Source: Owner | ||
| 6/16/2020 | Listed for rent | $2,600+18.2%$2/sqft |
Source: Owner | ||
![[object Object]](https://photos.zillowstatic.com/fp/ea8812acdc8390453f970e28e6744737-p_i.jpg)
