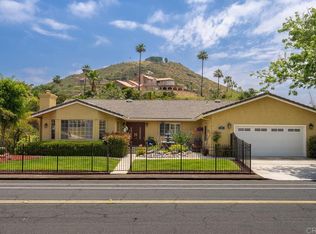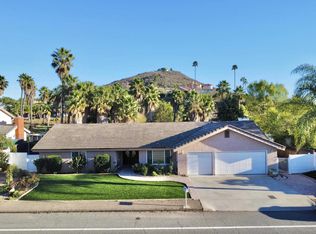Absolutely stunning home in the highly desirable Vista Grande neighborhood! This home has been meticulously maintained! Upgraded 4 bedroom 2bath split level with views of the mountain and valleys throughout. Kitchen features wood cabinetry with granite counter tops plus upgraded appliances. Two fireplaces enhance the main level living room and family room. Spacious master suite with newly remodeled bath. Lower level features a spacious 4th bedroom and a large bonus room with separate entrances to the back yard. Dual pane windows, interior laundry closet with newer washer/dryer, new exterior paint custom stone and and tile work both inside and out. Two custom built decks provide beautiful views. Backyard is a natural setting with lush mature trees and a flowing creek. Custom stone spa with waterfall for you and your family to enjoy the natural outdoor setting! Don't miss this one! Equipment: Pool/Spa/Equipment Sewer: Sewer Connected Frontage: Canyon
This property is off market, which means it's not currently listed for sale or rent on Zillow. This may be different from what's available on other websites or public sources.

