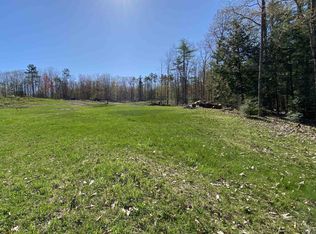Closed
Listed by:
Erica D Bruce,
BHG Masiello Meredith 603-298-8254
Bought with: Coldwell Banker Realty - Portsmouth, NH
$420,000
1453 Upper City Road, Pittsfield, NH 03263
3beds
1,404sqft
Ranch
Built in 2002
5.01 Acres Lot
$455,300 Zestimate®
$299/sqft
$2,783 Estimated rent
Home value
$455,300
$401,000 - $519,000
$2,783/mo
Zestimate® history
Loading...
Owner options
Explore your selling options
What's special
Welcome to this charming ranch home built on a full basement with I-beams and situated on a picturesque 5-acre lot. The property boasts established gardens and meticulously maintained landscaping, creating a serene and inviting environment. The spacious single-story residence features a welcoming front porch, and the detached two-car garage offers ample storage and includes a convenient second floor with its own loft. Possibilities Galore! Inside, the home has been beautifully updated with renovated bathrooms, new floors, upgraded doors, and fresh paint throughout. Energy-efficient upgrades include 2 new on-demand water heaters for residential and heating needs, 2400 BTU dual-head minisplits for heating and cooling, as well as both pellet and wood stoves, ensuring year-round comfort and efficiency. In addition to the main garage, the property includes a small barn shed and a separate storage shed, providing plenty of space for all your tools and equipment, and yes, the mower comes with. The ready-to-go gardens are a homesteader's dream, featuring strawberries, kale, rhubarb, numerous blueberry bushes, herbs, asparagus, tomatoes, peppers, and more. Surrounded by lush greenery and mature trees, this property offers a perfect blend of privacy and beauty, making it an ideal retreat for nature lovers. Don't miss the opportunity to own this beautiful home in a peaceful, rural setting. Homestead Turnkey opportunity awaits! Don't miss this one. Book Sunday from 1-4 or Monday 4-6
Zillow last checked: 8 hours ago
Listing updated: June 25, 2024 at 08:48am
Listed by:
Erica D Bruce,
BHG Masiello Meredith 603-298-8254
Bought with:
Coldwell Banker Realty - Portsmouth, NH
Source: PrimeMLS,MLS#: 4998438
Facts & features
Interior
Bedrooms & bathrooms
- Bedrooms: 3
- Bathrooms: 2
- Full bathrooms: 2
Heating
- Propane, Pellet Stove, Wood, Forced Air, Heat Pump, Hot Water, Wood Stove, Mini Split
Cooling
- Mini Split
Appliances
- Included: Dishwasher, Dryer, Gas Range, Refrigerator, Washer, Tankless Coil Water Heatr
- Laundry: 1st Floor Laundry
Features
- Ceiling Fan(s), Dining Area, Kitchen/Dining, Primary BR w/ BA, Vaulted Ceiling(s)
- Flooring: Laminate, Vinyl Plank
- Windows: Blinds
- Basement: Climate Controlled,Concrete Floor,Full,Partially Finished,Storage Space,Interior Access,Exterior Entry,Interior Entry
Interior area
- Total structure area: 2,808
- Total interior livable area: 1,404 sqft
- Finished area above ground: 1,404
- Finished area below ground: 0
Property
Parking
- Total spaces: 2
- Parking features: Paved, Driveway, Garage, Detached
- Garage spaces: 2
- Has uncovered spaces: Yes
Features
- Levels: One
- Stories: 1
- Exterior features: Building, Garden, Natural Shade, Other, Other - See Remarks, Shed, Poultry Coop
- Frontage length: Road frontage: 228
Lot
- Size: 5.01 Acres
- Features: Agricultural, Country Setting, Landscaped, Level, Open Lot, Secluded, Timber, Wooded, Rural
Details
- Additional structures: Barn(s), Outbuilding
- Parcel number: PTFDM00R18L000011S000001
- Zoning description: RURAL
Construction
Type & style
- Home type: SingleFamily
- Architectural style: Ranch
- Property subtype: Ranch
Materials
- Steel Frame, Vinyl Siding
- Foundation: Poured Concrete
- Roof: Metal
Condition
- New construction: No
- Year built: 2002
Utilities & green energy
- Electric: Circuit Breakers, Generator Ready
- Sewer: Leach Field, On-Site Septic Exists, Private Sewer, Septic Tank
- Utilities for property: Cable Available, Propane, Gas On-Site, Telephone at Site
Community & neighborhood
Location
- Region: Pittsfield
Other
Other facts
- Road surface type: Paved
Price history
| Date | Event | Price |
|---|---|---|
| 6/25/2024 | Sold | $420,000+12%$299/sqft |
Source: | ||
| 6/3/2024 | Contingent | $375,000$267/sqft |
Source: | ||
| 6/2/2024 | Listed for sale | $375,000+66.7%$267/sqft |
Source: | ||
| 9/9/2020 | Sold | $225,000+2.3%$160/sqft |
Source: | ||
| 7/21/2020 | Listed for sale | $219,900+69.2%$157/sqft |
Source: Coco, Early & Associates The Briggs Group #4817877 Report a problem | ||
Public tax history
| Year | Property taxes | Tax assessment |
|---|---|---|
| 2024 | $6,132 +19.6% | $205,300 |
| 2023 | $5,126 +5% | $205,300 |
| 2022 | $4,882 -3.8% | $205,300 |
Find assessor info on the county website
Neighborhood: 03263
Nearby schools
GreatSchools rating
- 5/10Pittsfield Elementary SchoolGrades: PK-5Distance: 2.8 mi
- 2/10Pittsfield Middle SchoolGrades: 6-8Distance: 2.8 mi
- 2/10Pittsfield High SchoolGrades: 9-12Distance: 2.8 mi
Schools provided by the listing agent
- Elementary: Pittsfield Elementary
- High: Pittsfield High School
- District: Pittsfield
Source: PrimeMLS. This data may not be complete. We recommend contacting the local school district to confirm school assignments for this home.

Get pre-qualified for a loan
At Zillow Home Loans, we can pre-qualify you in as little as 5 minutes with no impact to your credit score.An equal housing lender. NMLS #10287.
