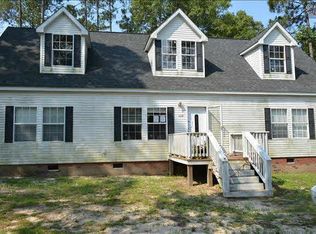Come enjoy the beautiful country setting from the oversized front deck of this move in ready home situated on 1.1 acres! New flooring & freshly painted throughout with newly installed granite countertops in the owner's private bathroom...truly move-in ready! This spacious 3 bedroom home offers a split floor plan and an extra room that could be used as an office, nursery or gaming/play room. The owner's suite includes a seating area, private bathroom with double sink vanity, soaking tub and walk-in shower plus a spacious walk-in closet. The open layout makes it easy for the family cook to join in the fun when entertaining family & friends. The kitchen offers lots of natural light as well as ample cabinet storage space. Call today to schedule your private showing!
This property is off market, which means it's not currently listed for sale or rent on Zillow. This may be different from what's available on other websites or public sources.
