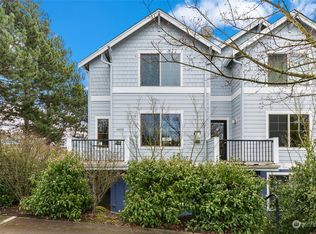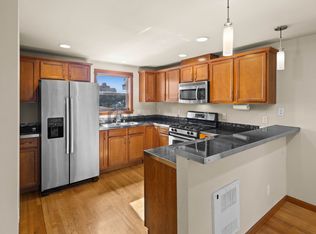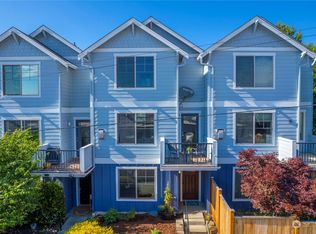Close to everything, excellent floor plan & great condition! The 1st floor offers 1 bedroom - perfect for guests, a possible renter or home office. There is also a spacious bathroom. And don't miss the more-important-than-ever garage. The main level offers an open living space which adjoins the kitchen, dining & living rooms as well as powder room. Enjoy hardwood floors, plenty of natural light, cozy gas fireplace & a walkout balcony -- perfect for summer BBQ's. Upstairs you'll find 2 spacious bedrooms with vaulted ceilings, the well-appointed bathroom & laundry. No HOA dues or rental cap. So close to parks, schools, restaurants, cafes, Seattle U, I-90, SLU, Lightrail, hospitals, Qwest & Safeco. The perfect home for years to come!
This property is off market, which means it's not currently listed for sale or rent on Zillow. This may be different from what's available on other websites or public sources.



