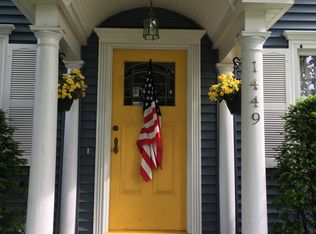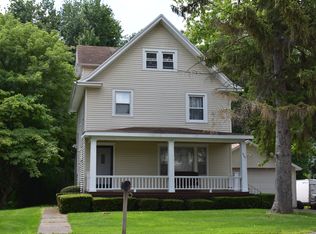Closed
$195,000
1453 Ridge Rd, Webster, NY 14580
4beds
1,602sqft
Single Family Residence
Built in 1949
0.5 Acres Lot
$288,600 Zestimate®
$122/sqft
$2,532 Estimated rent
Home value
$288,600
$263,000 - $315,000
$2,532/mo
Zestimate® history
Loading...
Owner options
Explore your selling options
What's special
Welcome to this vintage, versatile 3–4 bedroom, 1.5 bath home located in Webster, nestled on a generous 0.50-acre lot. With over 1,600 sq. ft. of living space, this inviting two-story home offers flexibility and potential, featuring two first-floor bedrooms—ideal for one-level living or a home office setup. Relax on the enclosed front porch, the perfect spot for morning coffee or evening wind-downs. Inside, enjoy comfort year-round with three efficient mini-split AC units and an upgraded 200-amp electrical service. Other features of this home include: hardwood floors, updated full bathroom, first-floor laundry, water filtration system, all kitchen appliances, washer & dryer, glass block windows in basement with walk out to backyard, updated septic system. The two-car garage includes an attached shed for extra storage. Enjoy your own backyard oasis with a spacious, reinforced deck—perfect for a hot tub—overlooking a lush, park-like yard and a peaceful stream, ideal for relaxing or entertaining. Ideally situated just minutes from the Village of Webster, with local shops, restaurants, and the charming Gazebo Park all within walking distance. Offered in **as-is condition**, this home is a wonderful opportunity to own an affordable property in a prime location—bring your vision and make it truly your own!
Zillow last checked: 8 hours ago
Listing updated: July 11, 2025 at 11:22am
Listed by:
Rose Gabriele-Angell 585-279-8136,
RE/MAX Plus
Bought with:
Derek Heerkens, 10401261047
RE/MAX Plus
Source: NYSAMLSs,MLS#: R1609874 Originating MLS: Rochester
Originating MLS: Rochester
Facts & features
Interior
Bedrooms & bathrooms
- Bedrooms: 4
- Bathrooms: 2
- Full bathrooms: 1
- 1/2 bathrooms: 1
- Main level bathrooms: 1
- Main level bedrooms: 2
Heating
- Gas, Zoned, Baseboard, Hot Water
Cooling
- Wall Unit(s), Zoned
Appliances
- Included: Dryer, Dishwasher, Gas Oven, Gas Range, Gas Water Heater, Refrigerator, Washer, Water Purifier Owned
- Laundry: Main Level
Features
- Breakfast Area, Ceiling Fan(s), Separate/Formal Dining Room, Separate/Formal Living Room, Bedroom on Main Level, Programmable Thermostat
- Flooring: Ceramic Tile, Hardwood, Varies
- Windows: Storm Window(s), Thermal Windows
- Basement: Full,Walk-Out Access
- Has fireplace: No
Interior area
- Total structure area: 1,602
- Total interior livable area: 1,602 sqft
Property
Parking
- Total spaces: 2
- Parking features: Detached, Electricity, Garage, Garage Door Opener
- Garage spaces: 2
Features
- Levels: Two
- Stories: 2
- Patio & porch: Deck
- Exterior features: Blacktop Driveway, Deck, Enclosed Porch, Porch, Private Yard, See Remarks
Lot
- Size: 0.50 Acres
- Dimensions: 63 x 350
- Features: Irregular Lot, Residential Lot
Details
- Additional structures: Shed(s), Storage
- Parcel number: 2654890800200002009000
- Special conditions: Estate
Construction
Type & style
- Home type: SingleFamily
- Architectural style: Colonial,Two Story
- Property subtype: Single Family Residence
Materials
- Aluminum Siding, Vinyl Siding, Copper Plumbing
- Foundation: Block, Stone
- Roof: Asphalt,Metal
Condition
- Resale
- Year built: 1949
Utilities & green energy
- Electric: Circuit Breakers
- Sewer: Septic Tank
- Water: Connected, Public
- Utilities for property: Cable Available, High Speed Internet Available, Water Connected
Community & neighborhood
Location
- Region: Webster
Other
Other facts
- Listing terms: Cash,Conventional,FHA,VA Loan
Price history
| Date | Event | Price |
|---|---|---|
| 7/9/2025 | Sold | $195,000-2.5%$122/sqft |
Source: | ||
| 6/9/2025 | Pending sale | $199,900$125/sqft |
Source: | ||
| 6/3/2025 | Price change | $199,900-13%$125/sqft |
Source: | ||
| 5/28/2025 | Listed for sale | $229,900+296.4%$144/sqft |
Source: | ||
| 5/27/1999 | Sold | $58,000$36/sqft |
Source: Public Record Report a problem | ||
Public tax history
| Year | Property taxes | Tax assessment |
|---|---|---|
| 2024 | -- | $92,200 |
| 2023 | -- | $92,200 |
| 2022 | -- | $92,200 |
Find assessor info on the county website
Neighborhood: 14580
Nearby schools
GreatSchools rating
- 5/10Schlegel Road Elementary SchoolGrades: PK-5Distance: 2.1 mi
- 7/10Willink Middle SchoolGrades: 6-8Distance: 2.5 mi
- 8/10Thomas High SchoolGrades: 9-12Distance: 2.9 mi
Schools provided by the listing agent
- Elementary: Schlegel Road Elementary
- Middle: Willink Middle
- High: Thomas High
- District: Webster
Source: NYSAMLSs. This data may not be complete. We recommend contacting the local school district to confirm school assignments for this home.

