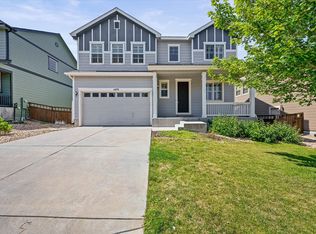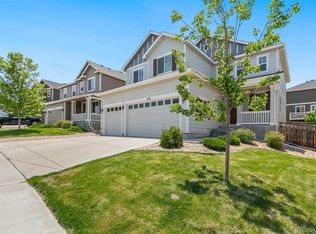Meadows Living at it's finest! Welcome to this beautifully maintained 2 Story home in the popular Meadows Neighborhood! This home features 3 beds, 3 baths, a loft and a bonus study/office area. Open concept kitchen/living area with gas fireplace. Kitchen features granite countertops, stainless steel appliances, and a walk in pantry! Upstairs has a spacious master bedroom with en suite 5 piece bath, soaking rub, double sinks, and a large walk in closet. 2 additional bedrooms upstairs both have walk in closets. Upstairs also features a laundry room conveniently on the same level as the bedrooms with included washer/dryer. Relax out back on the Trex deck while soaking in the Colorado sunshine. The Meadows Community features 2 community pools, clubhouse, and is a short distance to everything that Castle Rock has to offer! Close to the Outlets at Castle Rock, lots of dining, Downtown Castle Rock and the iconic Rock, the namesake of Castle Rock, popular Miller Activity Complex, Philip S. Miller Park. Don't miss out on this gem in the heart of Castle Rock.
This property is off market, which means it's not currently listed for sale or rent on Zillow. This may be different from what's available on other websites or public sources.

