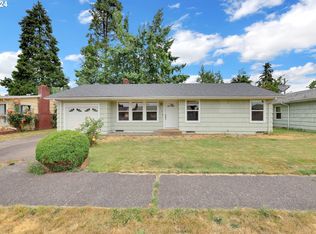Sold
$405,000
1453 N St, Springfield, OR 97477
3beds
1,686sqft
Residential, Single Family Residence
Built in 1954
7,840.8 Square Feet Lot
$402,800 Zestimate®
$240/sqft
$2,354 Estimated rent
Home value
$402,800
$367,000 - $439,000
$2,354/mo
Zestimate® history
Loading...
Owner options
Explore your selling options
What's special
This Springfield gem in a popular neighborhood is under priced to achieve a very quick sale! The owner has completed a tremendous number of big ticket updates in recent years: New furnace & heat pump in '24, gas fireplace insert in '22, water heater is newer, brand new interior and exterior paint, roof in '18, shed built in '19, vinyl windows around '18, new electric panel, new gutters before close. It's a spacious 1686 sq ft ranch with great light and flow, mostly hardwood floors, updated bathrooms with accessibility features and granite, sliders from the dining room and primary suite to a fenced backyard. Complete bathroom remodels in '17 added accessibility features like wide hallways, large rooms & grab bars, plus new granite countertops, new sinks, new toilets, tub/shower surround in primary. Above ground pool in the backyard has a newer sand filter pump and is maintained regularly. All appliances stay with house (range, refrigerator, washer, dryer). Please call your Realtor for a showing ASAP, this home must go under contract quickly.
Zillow last checked: 8 hours ago
Listing updated: July 29, 2025 at 02:43am
Listed by:
Koalani Roberts 541-501-8319,
Windermere RE Lane County
Bought with:
Ericka Tatum, 201240305
Redfin
Source: RMLS (OR),MLS#: 501778862
Facts & features
Interior
Bedrooms & bathrooms
- Bedrooms: 3
- Bathrooms: 2
- Full bathrooms: 2
- Main level bathrooms: 2
Primary bedroom
- Features: Bathroom, Sliding Doors, Updated Remodeled, Closet, Granite, Laminate Flooring, Walkin Shower
- Level: Main
Bedroom 2
- Features: Hardwood Floors, Closet
- Level: Main
Bedroom 3
- Features: Hardwood Floors, Closet
- Level: Main
Dining room
- Features: Deck, Kitchen Dining Room Combo, Sliding Doors, Vinyl Floor
- Level: Main
Kitchen
- Features: Dishwasher, Kitchen Dining Room Combo, Free Standing Range, Free Standing Refrigerator, Vinyl Floor
- Level: Main
Living room
- Features: Ceiling Fan, Fireplace, Hardwood Floors
- Level: Main
Heating
- Forced Air, Fireplace(s)
Cooling
- Heat Pump
Appliances
- Included: Dishwasher, Free-Standing Range, Free-Standing Refrigerator, Stainless Steel Appliance(s), Washer/Dryer, Tank Water Heater
Features
- Vaulted Ceiling(s), Closet, Kitchen Dining Room Combo, Ceiling Fan(s), Bathroom, Updated Remodeled, Granite, Walkin Shower
- Flooring: Hardwood, Laminate, Vinyl, Wood
- Doors: Sliding Doors
- Windows: Vinyl Frames, Skylight(s)
- Basement: Crawl Space
- Number of fireplaces: 1
- Fireplace features: Gas
Interior area
- Total structure area: 1,686
- Total interior livable area: 1,686 sqft
Property
Parking
- Total spaces: 1
- Parking features: Driveway, On Street, Attached, Garage Partially Converted to Living Space
- Attached garage spaces: 1
- Has uncovered spaces: Yes
Accessibility
- Accessibility features: Accessible Full Bath, Accessible Hallway, Bathroom Cabinets, Garage On Main, Ground Level, Main Floor Bedroom Bath, Minimal Steps, One Level, Walkin Shower, Accessibility
Features
- Levels: One
- Stories: 1
- Patio & porch: Deck
- Exterior features: Yard
- Fencing: Fenced
Lot
- Size: 7,840 sqft
- Features: Level, SqFt 7000 to 9999
Details
- Additional structures: ToolShed
- Parcel number: 0209989
- Zoning: R-1
Construction
Type & style
- Home type: SingleFamily
- Architectural style: Ranch
- Property subtype: Residential, Single Family Residence
Materials
- Shake Siding, Wood Siding
- Foundation: Concrete Perimeter
- Roof: Composition
Condition
- Updated/Remodeled
- New construction: No
- Year built: 1954
Utilities & green energy
- Gas: Gas
- Sewer: Public Sewer
- Water: Public
Community & neighborhood
Location
- Region: Springfield
Other
Other facts
- Listing terms: Cash,Conventional,FHA,VA Loan
- Road surface type: Paved
Price history
| Date | Event | Price |
|---|---|---|
| 7/25/2025 | Sold | $405,000+1.5%$240/sqft |
Source: | ||
| 6/18/2025 | Pending sale | $399,000$237/sqft |
Source: | ||
| 6/7/2025 | Listed for sale | $399,000$237/sqft |
Source: | ||
Public tax history
| Year | Property taxes | Tax assessment |
|---|---|---|
| 2025 | $3,317 +1.6% | $180,890 +3% |
| 2024 | $3,263 +4.4% | $175,622 +3% |
| 2023 | $3,125 +3.4% | $170,507 +3% |
Find assessor info on the county website
Neighborhood: 97477
Nearby schools
GreatSchools rating
- 5/10Two Rivers Dos Rios Elementary SchoolGrades: K-5Distance: 0.5 mi
- 3/10Hamlin Middle SchoolGrades: 6-8Distance: 0.9 mi
- 4/10Springfield High SchoolGrades: 9-12Distance: 0.7 mi
Schools provided by the listing agent
- Elementary: Two Rivers
- Middle: Hamlin
- High: Springfield
Source: RMLS (OR). This data may not be complete. We recommend contacting the local school district to confirm school assignments for this home.
Get pre-qualified for a loan
At Zillow Home Loans, we can pre-qualify you in as little as 5 minutes with no impact to your credit score.An equal housing lender. NMLS #10287.
Sell for more on Zillow
Get a Zillow Showcase℠ listing at no additional cost and you could sell for .
$402,800
2% more+$8,056
With Zillow Showcase(estimated)$410,856

