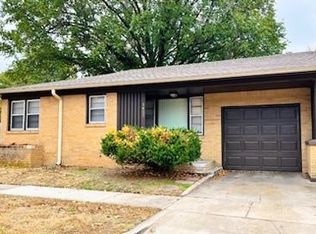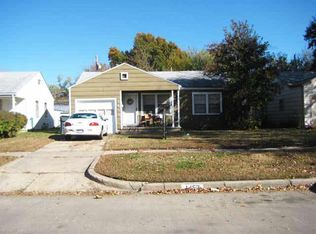Sold
Price Unknown
1453 N Old Manor Rd, Wichita, KS 67208
3beds
994sqft
Single Family Onsite Built
Built in 1951
6,534 Square Feet Lot
$135,600 Zestimate®
$--/sqft
$1,115 Estimated rent
Home value
$135,600
$123,000 - $148,000
$1,115/mo
Zestimate® history
Loading...
Owner options
Explore your selling options
What's special
Step into worry-free living at 1453 N Old Manor Rd, where major updates mean you can move in and enjoy life immediately! This charming 3-bedroom, 1-bathroom home greets you with fantastic curb appeal, featuring a nice long driveway leading to a one-car garage and a large, welcoming covered front porch. Inside, the home unfolds with stunning hardwood floors that create an immediate sense of warmth and character. The heart of the home, the kitchen, has been beautifully remodeled, offering a fresh space for your culinary endeavors. The updated bathroom is a standout, boasting elegant tile from tub to ceiling and new, fun light fixtures that add a touch of modern flair. Comfort is key, with ceiling fans installed in all bedrooms. Convenience is also paramount, with a designated laundry zone neatly tucked away off the garage. Beyond the aesthetics, this home offers incredible peace of mind thanks to significant recent investments. You won't have to worry about the hidden costs of homeownership with a two-year-old roof, a four-year-old water heater, a two-year-old electric panel, and even radon remediation already completed! Thoughtful details, like gutters that effectively push water away from the foundation, further underscore the home's meticulous care. 1453 N Old Manor Rd is more than just a house; it's your completely move-in ready home, offering all the essential upgrades for effortless living.
Zillow last checked: 8 hours ago
Listing updated: August 28, 2025 at 10:54am
Listed by:
Shane Phillips 316-295-0696,
Reece Nichols South Central Kansas
Source: SCKMLS,MLS#: 658898
Facts & features
Interior
Bedrooms & bathrooms
- Bedrooms: 3
- Bathrooms: 1
- Full bathrooms: 1
Primary bedroom
- Description: Wood
- Level: Main
- Area: 121.5
- Dimensions: 13.5x9
Bonus room
- Description: Wood
- Level: Main
- Area: 35.75
- Dimensions: 6.5x5.5 bathroom
Bonus room
- Description: Other
- Level: Main
- Area: 73.5
- Dimensions: 10.5x7 utility rm
Dining room
- Description: Wood
- Level: Main
- Area: 96
- Dimensions: 8x12
Kitchen
- Description: Wood
- Level: Main
- Area: 86.25
- Dimensions: 7.5x11.5
Living room
- Description: Wood
- Level: Main
- Area: 218.75
- Dimensions: 12.5x17.5
Heating
- Forced Air, Natural Gas
Cooling
- Central Air, Electric
Appliances
- Included: Range
- Laundry: Main Level, 220 equipment
Features
- Ceiling Fan(s)
- Windows: Window Coverings-All, Storm Window(s)
- Basement: None
- Has fireplace: No
Interior area
- Total interior livable area: 994 sqft
- Finished area above ground: 994
- Finished area below ground: 0
Property
Parking
- Total spaces: 1
- Parking features: Attached
- Garage spaces: 1
Features
- Levels: One
- Stories: 1
- Patio & porch: Covered
- Exterior features: Guttering - ALL
- Fencing: Chain Link
Lot
- Size: 6,534 sqft
- Features: Standard
Details
- Parcel number: 121120340402100
Construction
Type & style
- Home type: SingleFamily
- Architectural style: Ranch
- Property subtype: Single Family Onsite Built
Materials
- Frame, Brick
- Foundation: None, Crawl Space
- Roof: Composition
Condition
- Year built: 1951
Utilities & green energy
- Gas: Natural Gas Available
- Utilities for property: Sewer Available, Natural Gas Available, Public
Community & neighborhood
Location
- Region: Wichita
- Subdivision: UNIVERSITY HEIGHTS
HOA & financial
HOA
- Has HOA: No
Other
Other facts
- Ownership: Corporate non-REO
- Road surface type: Paved
Price history
Price history is unavailable.
Public tax history
| Year | Property taxes | Tax assessment |
|---|---|---|
| 2024 | $794 +2.8% | $8,361 +11.9% |
| 2023 | $773 -0.6% | $7,475 |
| 2022 | $777 -6.4% | -- |
Find assessor info on the county website
Neighborhood: Ken-Mar
Nearby schools
GreatSchools rating
- 3/10Jackson Elementary SchoolGrades: PK-5Distance: 1.8 mi
- 4/10Coleman Middle SchoolGrades: 6-8Distance: 1.2 mi
- 1/10Heights High SchoolGrades: 9-12Distance: 5.1 mi
Schools provided by the listing agent
- Elementary: Jackson
- Middle: Coleman
- High: Heights
Source: SCKMLS. This data may not be complete. We recommend contacting the local school district to confirm school assignments for this home.

